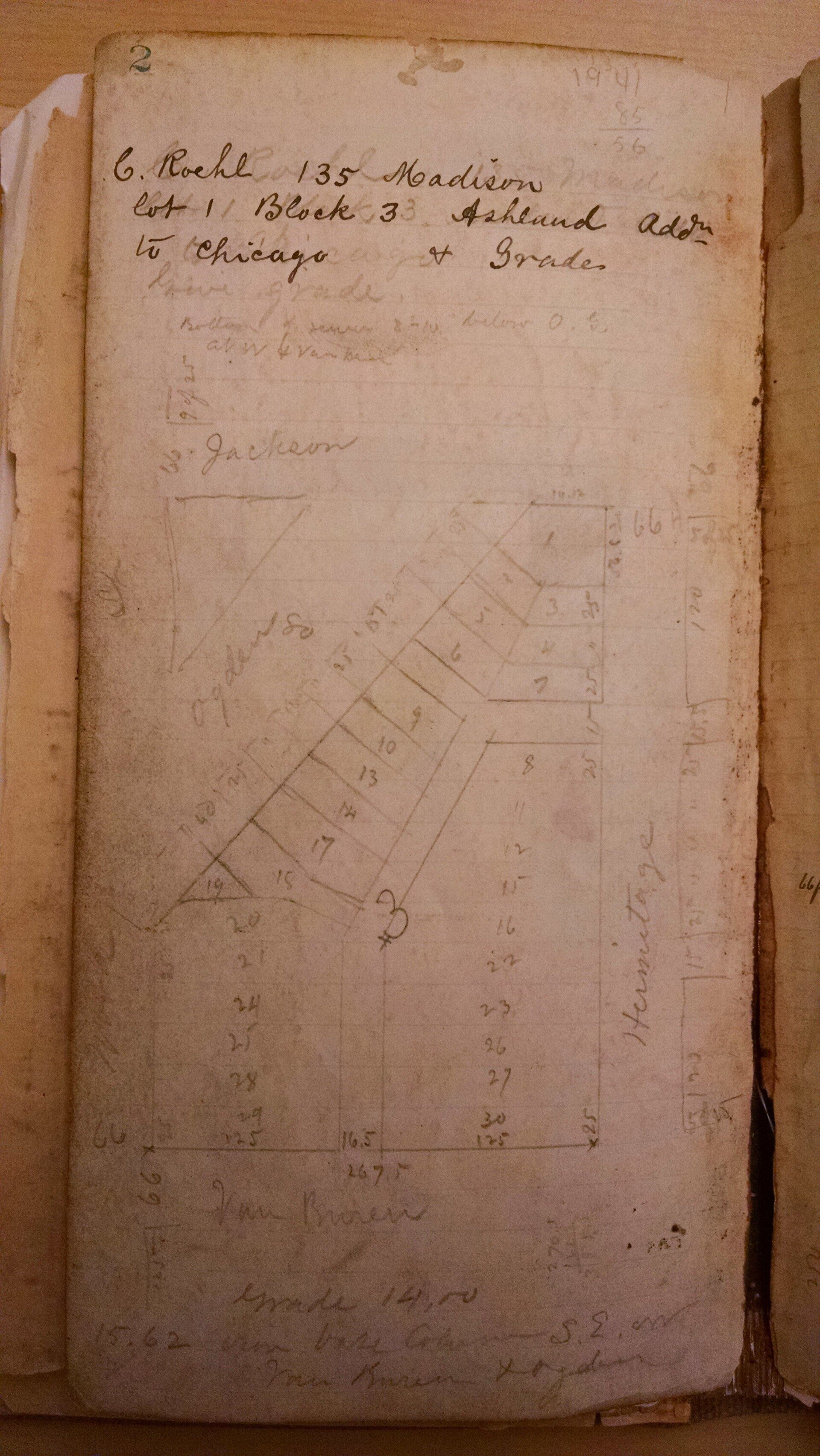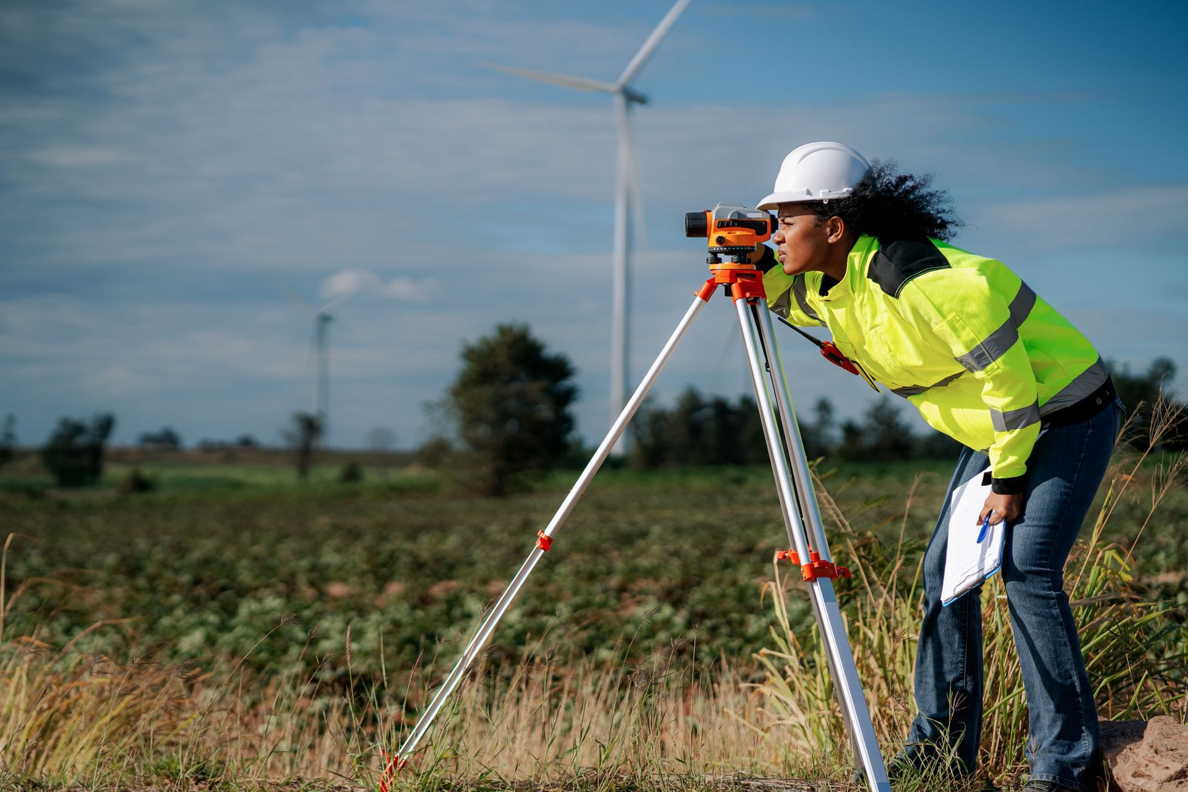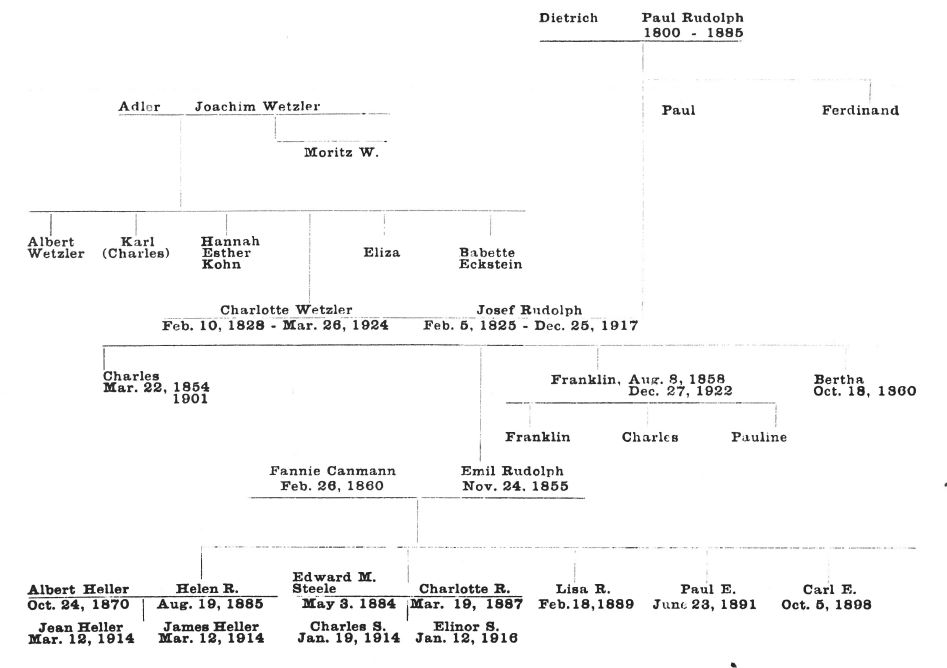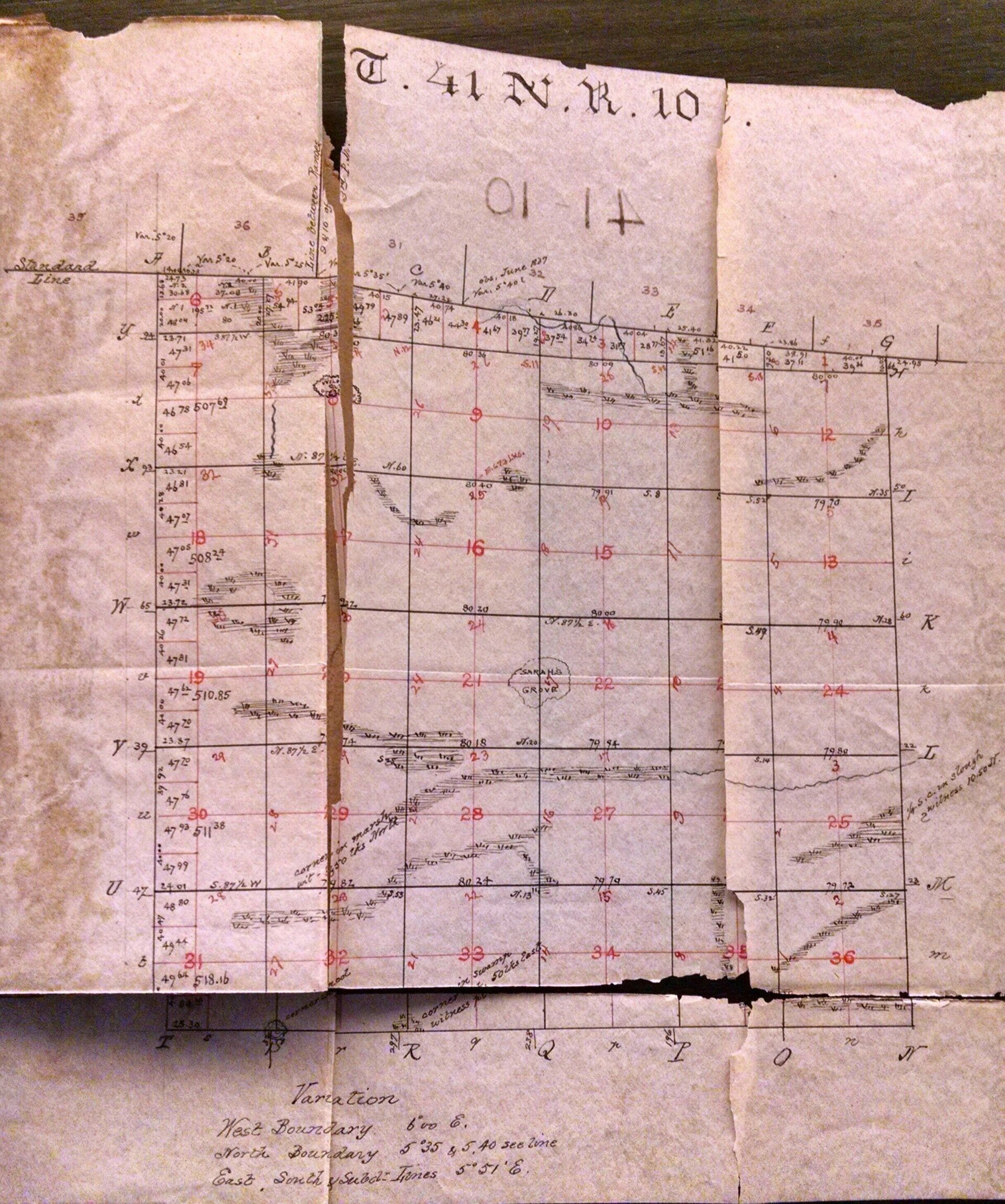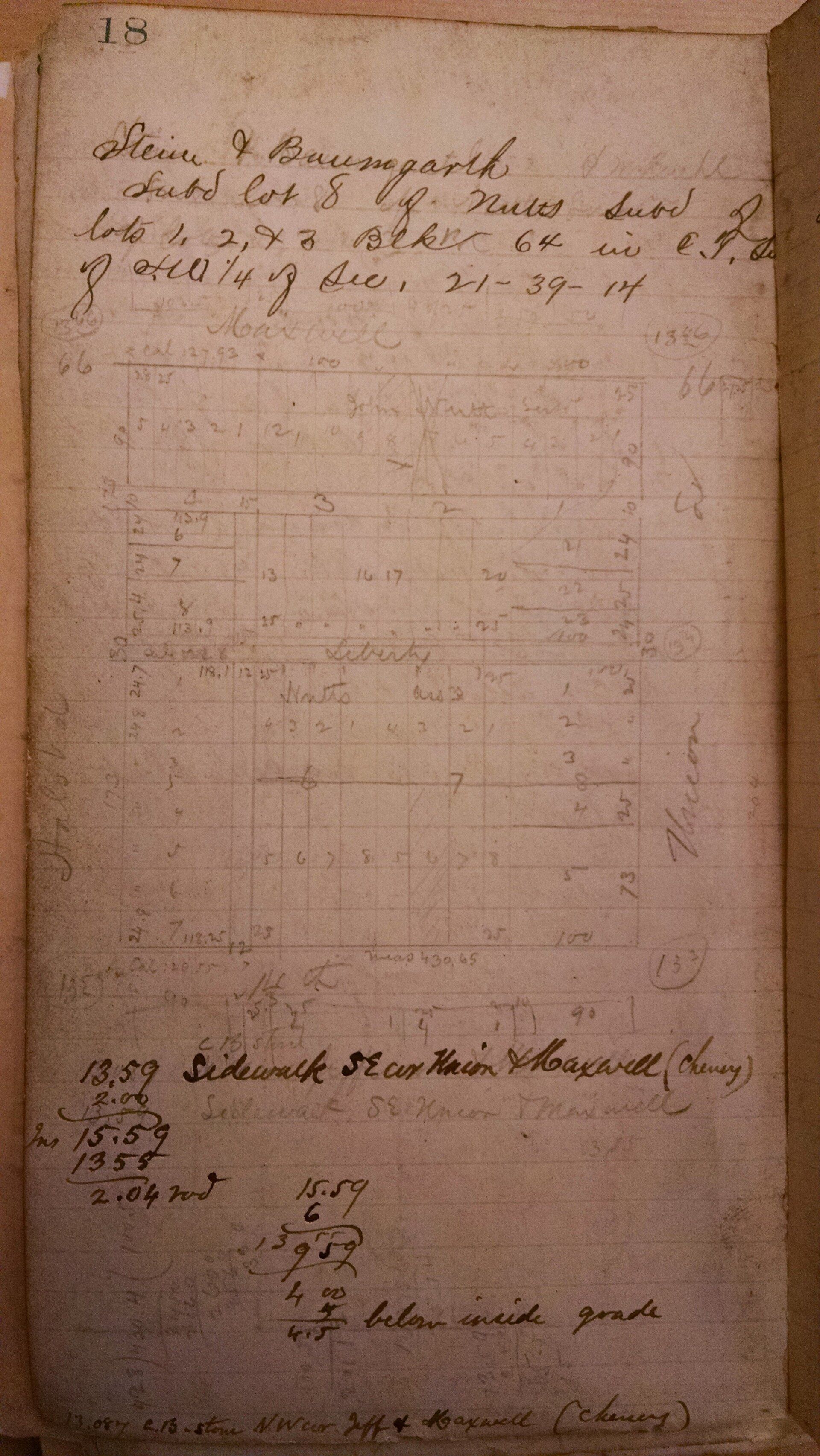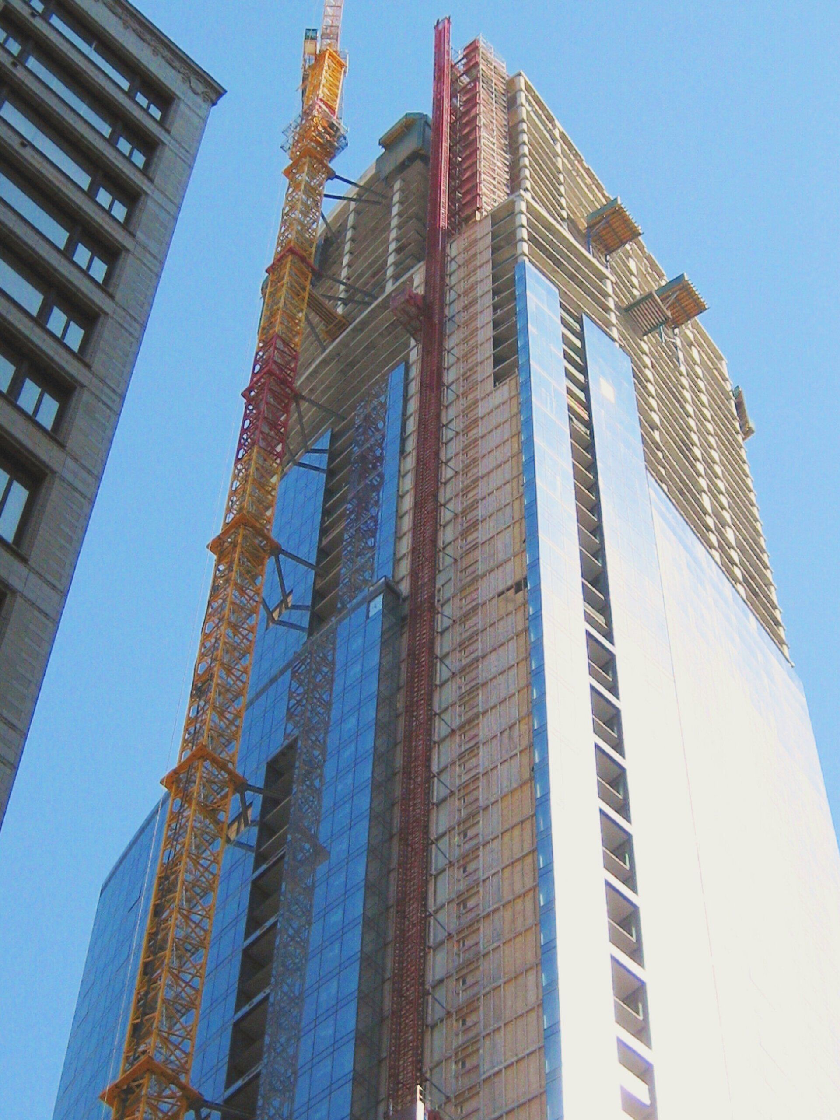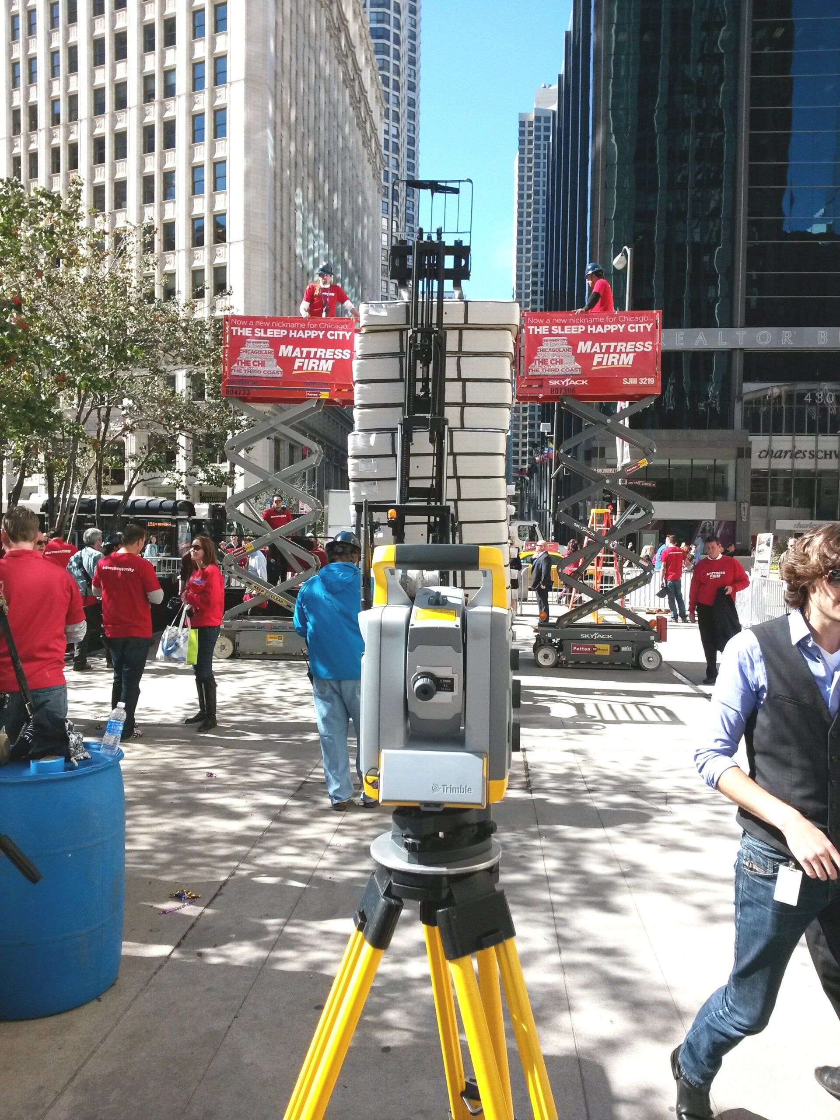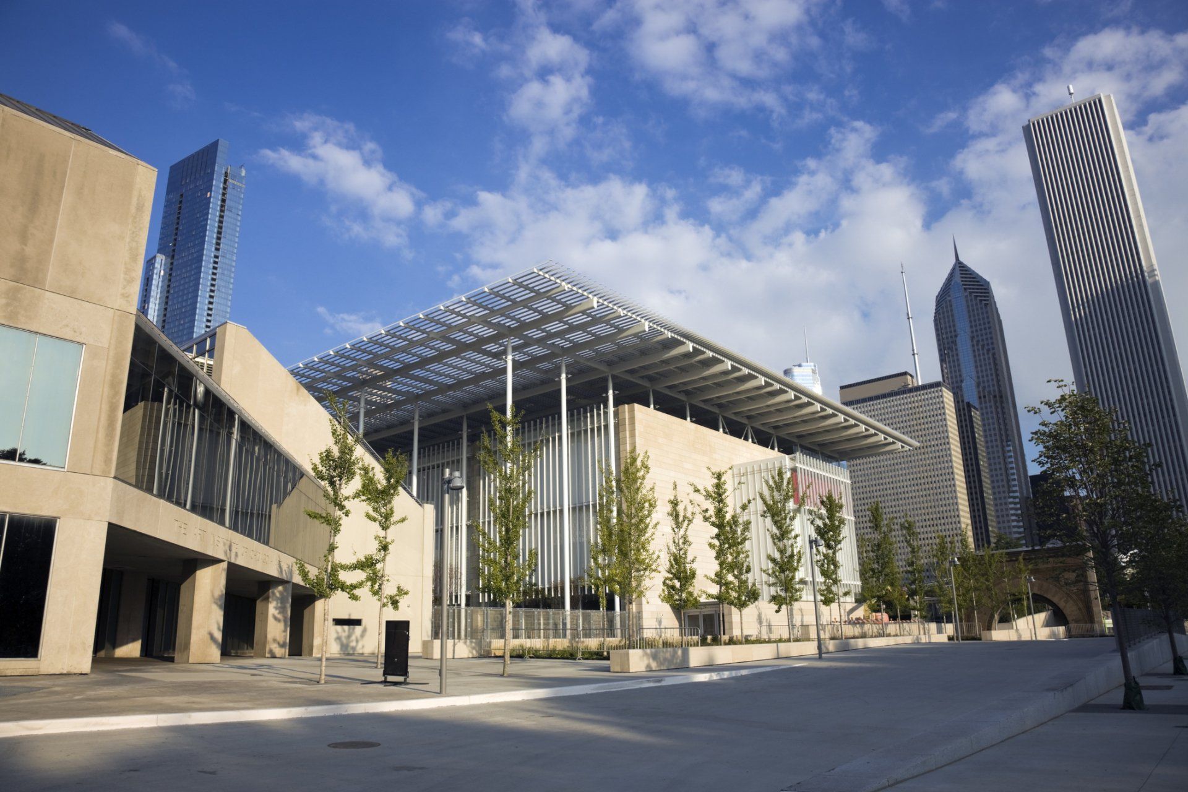Survey of lot 4 and the East 12′ of lot 5.
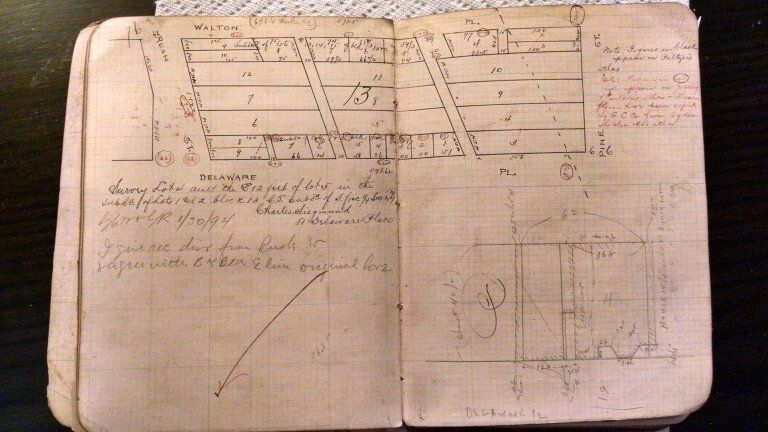
Lets take a look at what is there now:
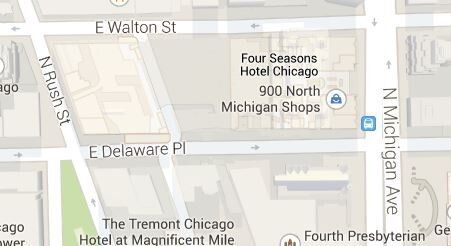
Well, it just so happens that I have been surveying this property for the past couple of years now. This block is known today as the 900 N Michigan building.
It is an air rights division comprised of retail, condo, and hotel properties. It also has a garage division on the west side of the block that I have updated time and time again.
Here is an image:
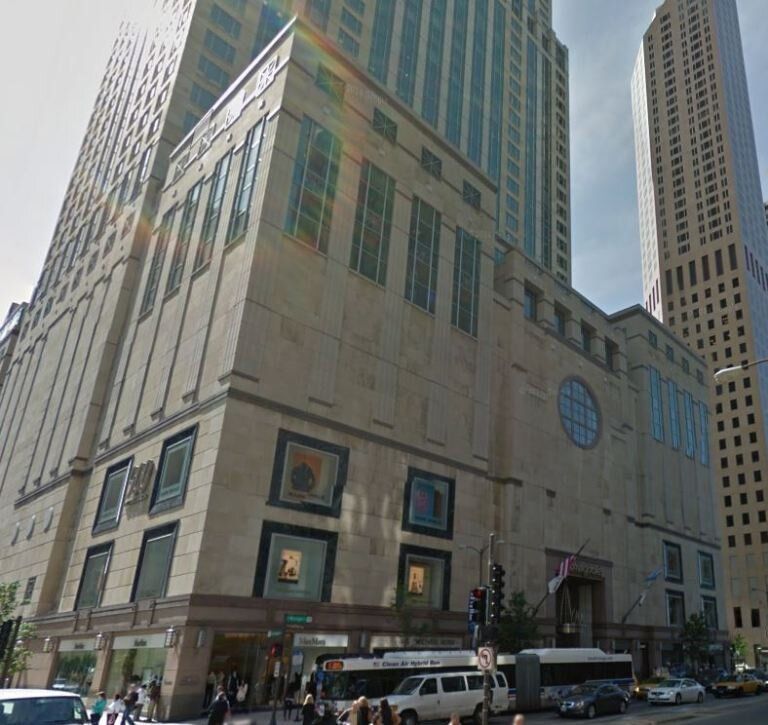
This doesn’t look at all like what it did back in the day and I cannot find any running notes in the subsequent pages. Lets try to translate:
“Survey lot 4 and the East 12 feet of lot 5 in the subdivision of lots 1 and 2 in block 13 of C.T. sub of the south fractional quarter section….Charles Siegmund 81 Dalaware Place”
” I give record distance from Rush St and agree with BK Beu East line of original lots.”
As you can see on the sketch, Michigan ave was pine street at that time.
Also, from my previous surveys of the block the only alley that remains is the tiny 10′ alley East of Rush street that also has a vertical component to it in its current alteration. Said alley also runs North the entire length of block 13.
I am curious as to what the dashed line means that runs North to South along the sketch, is this the original line of Lake Michigan? If so, it is very far away from its current state.
Note: The figures in black are from Peltzers atlas.
