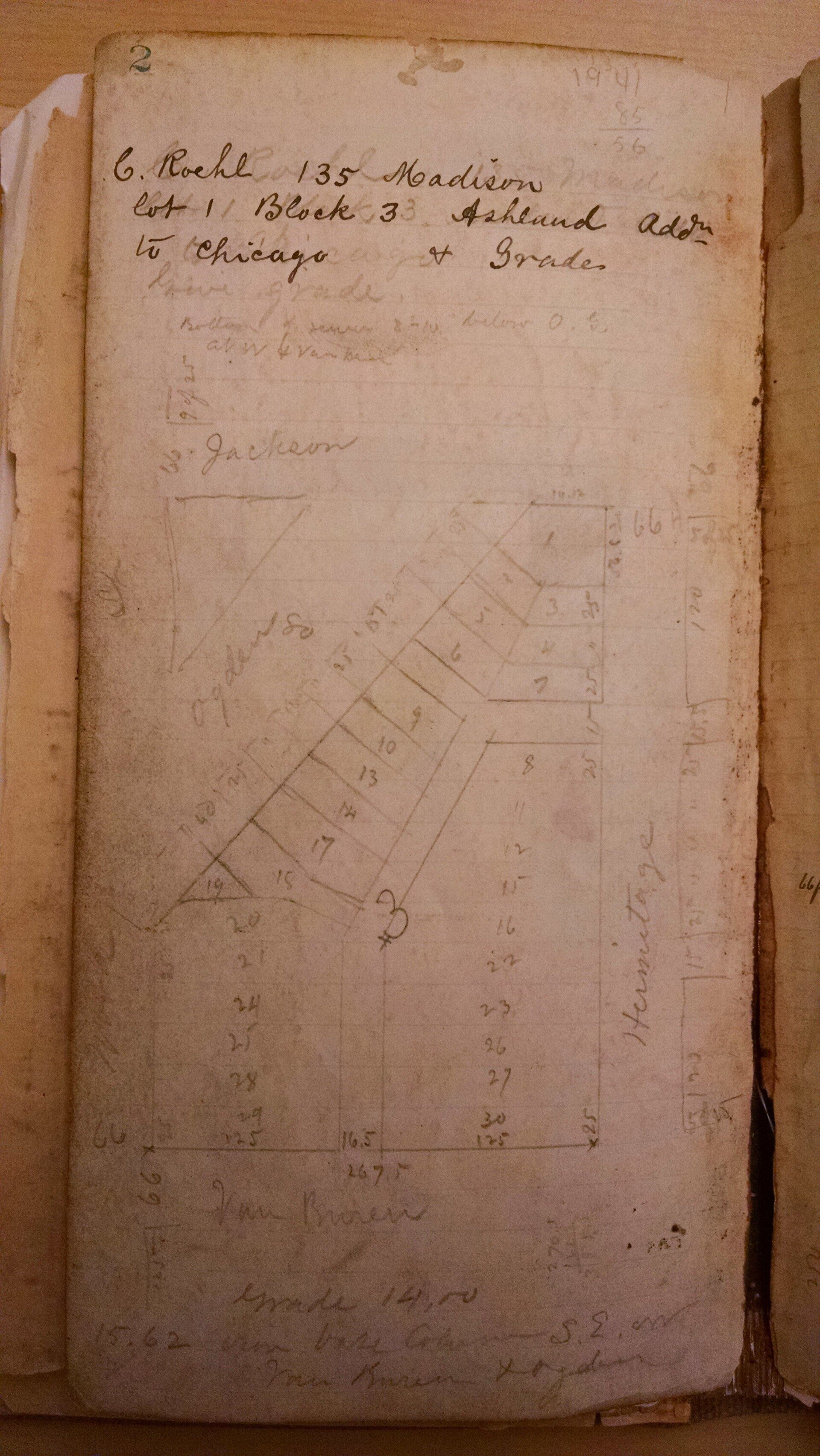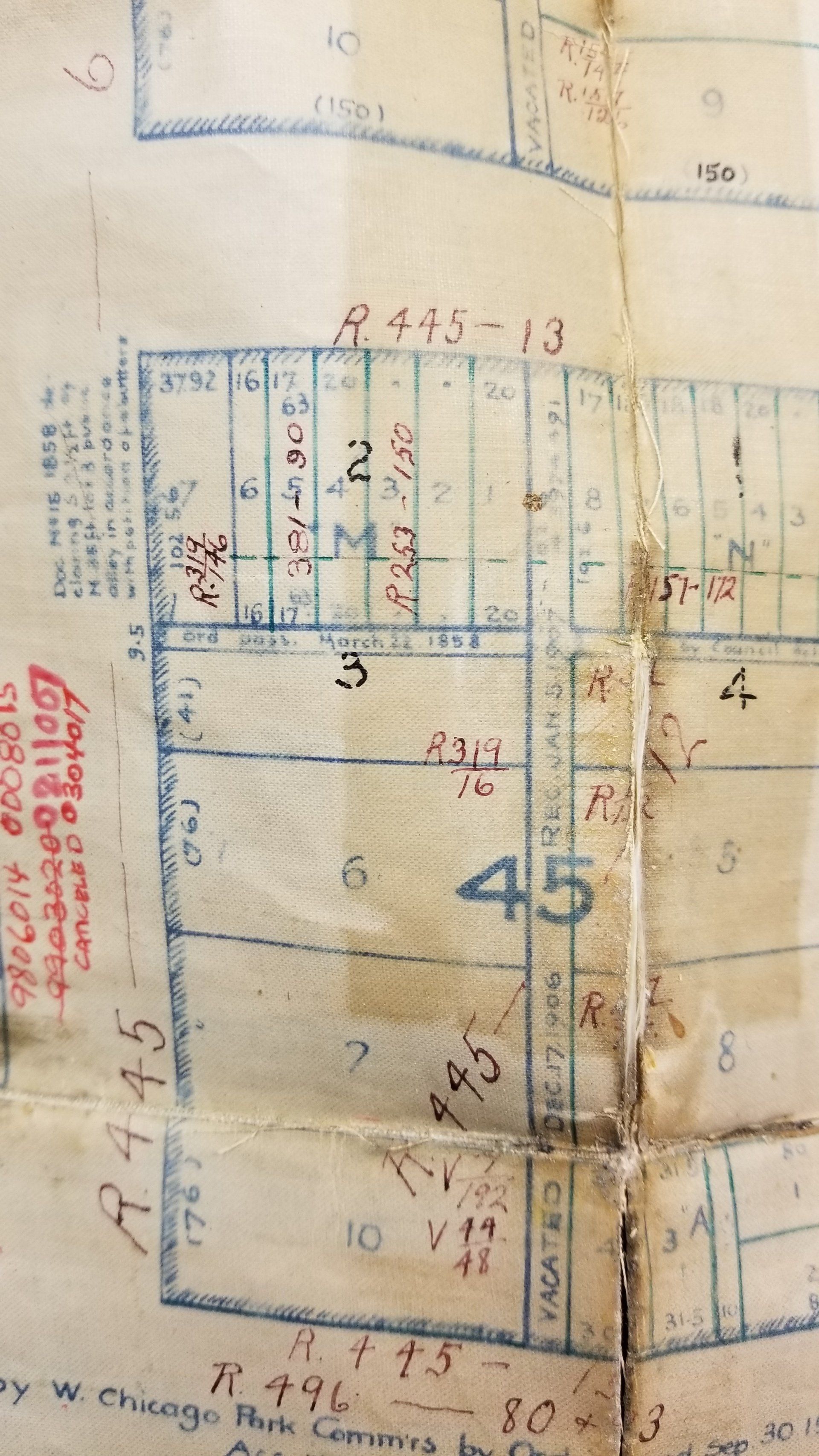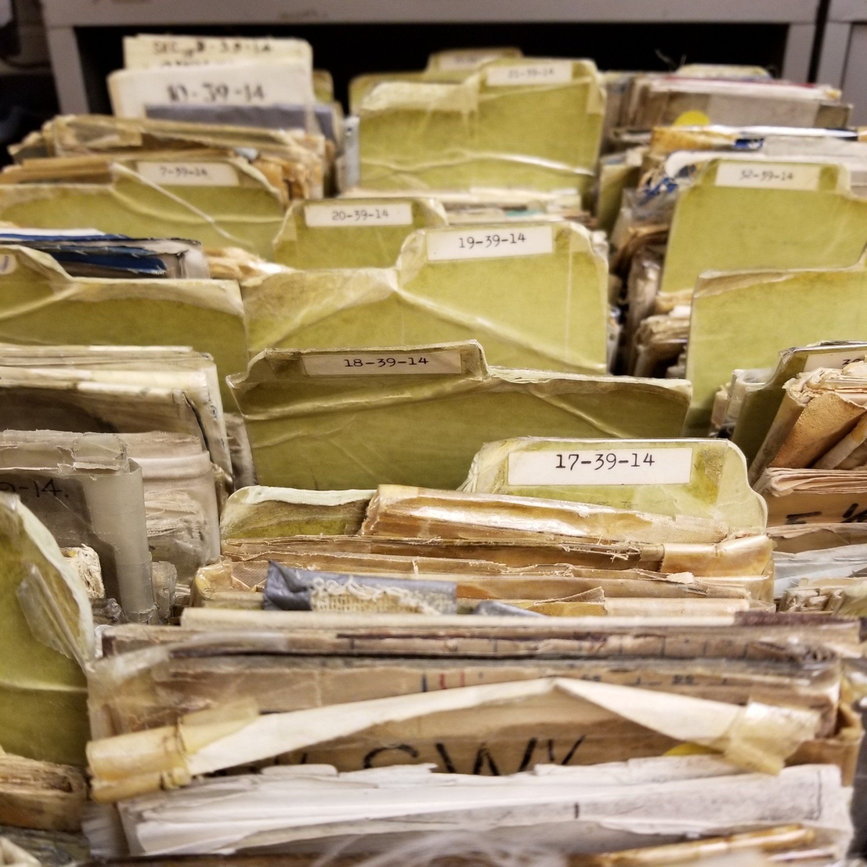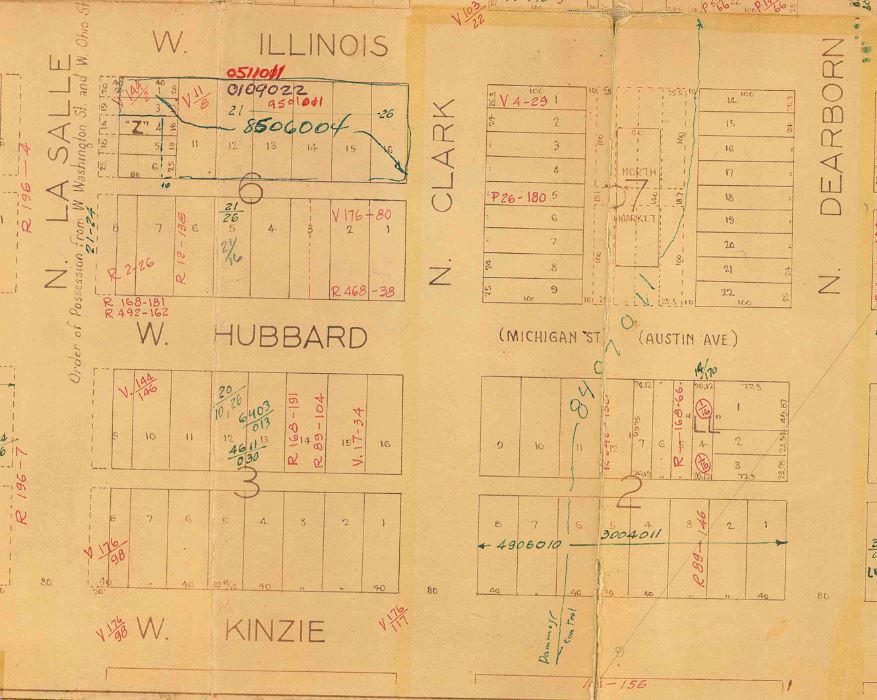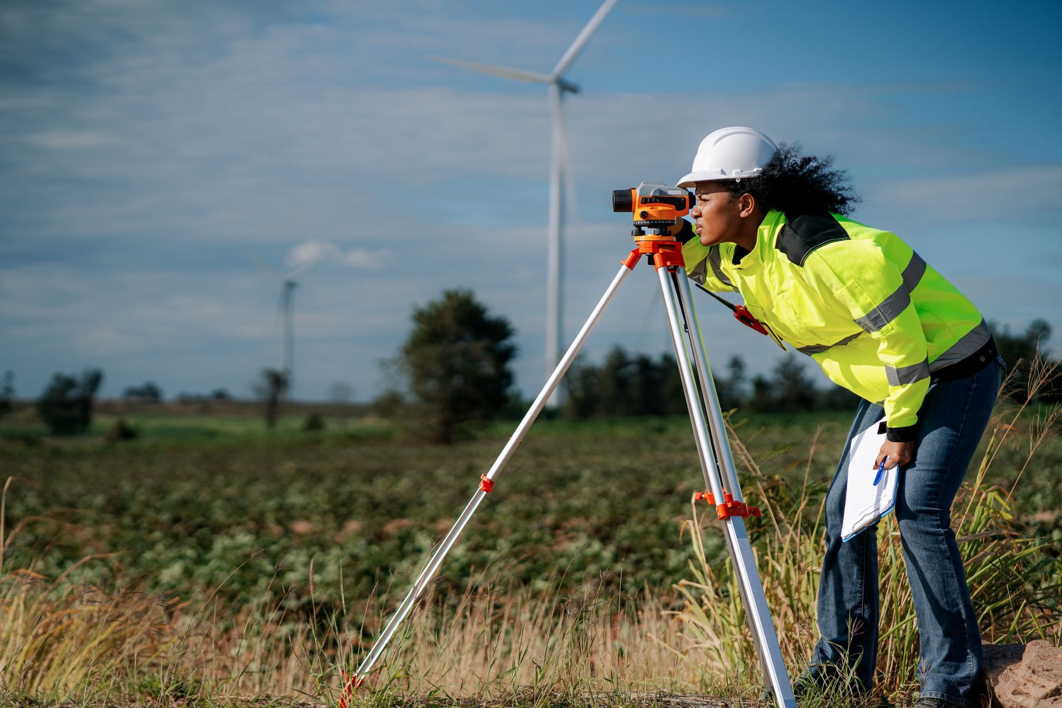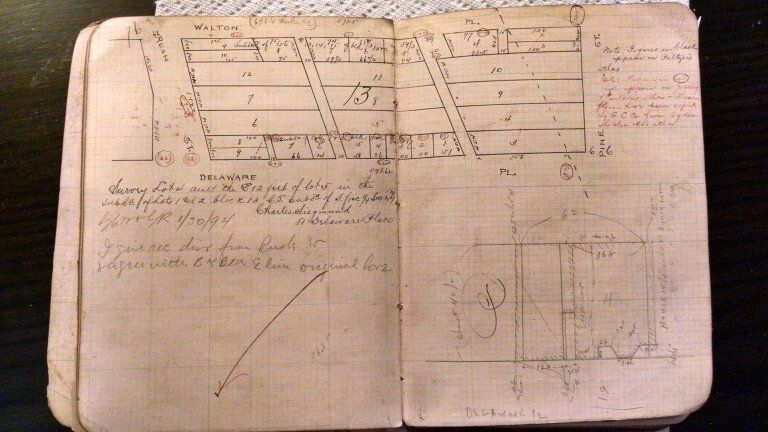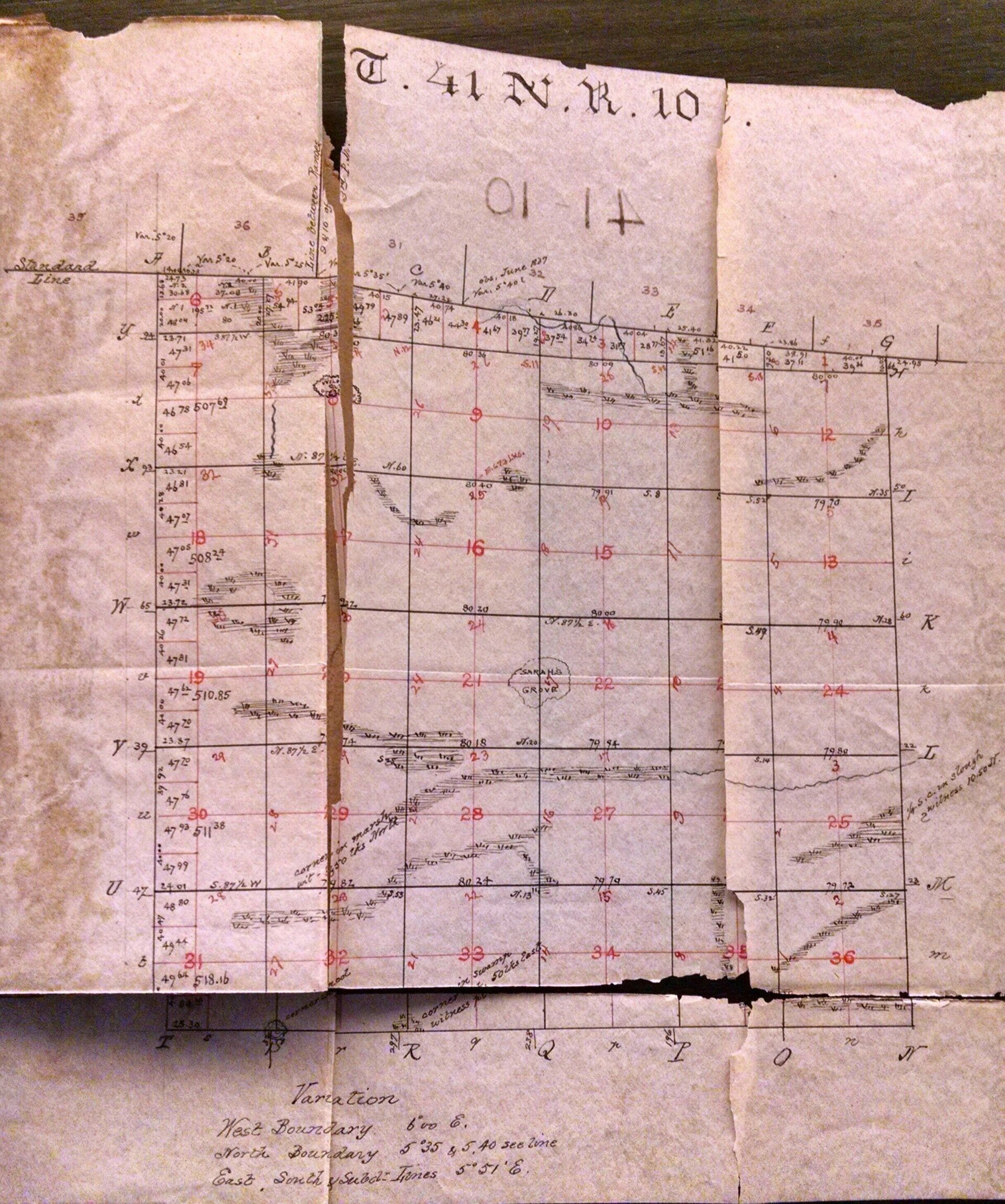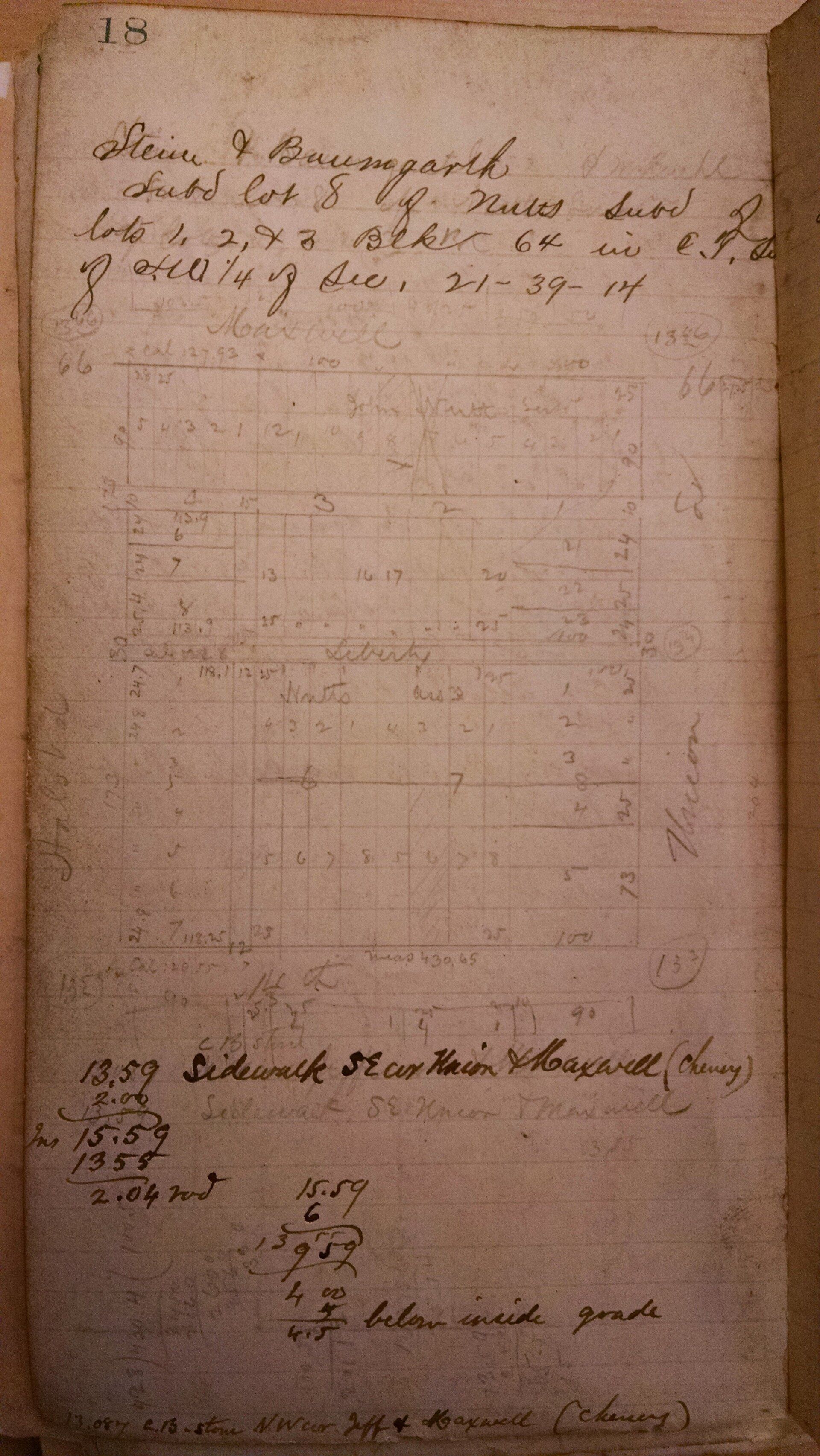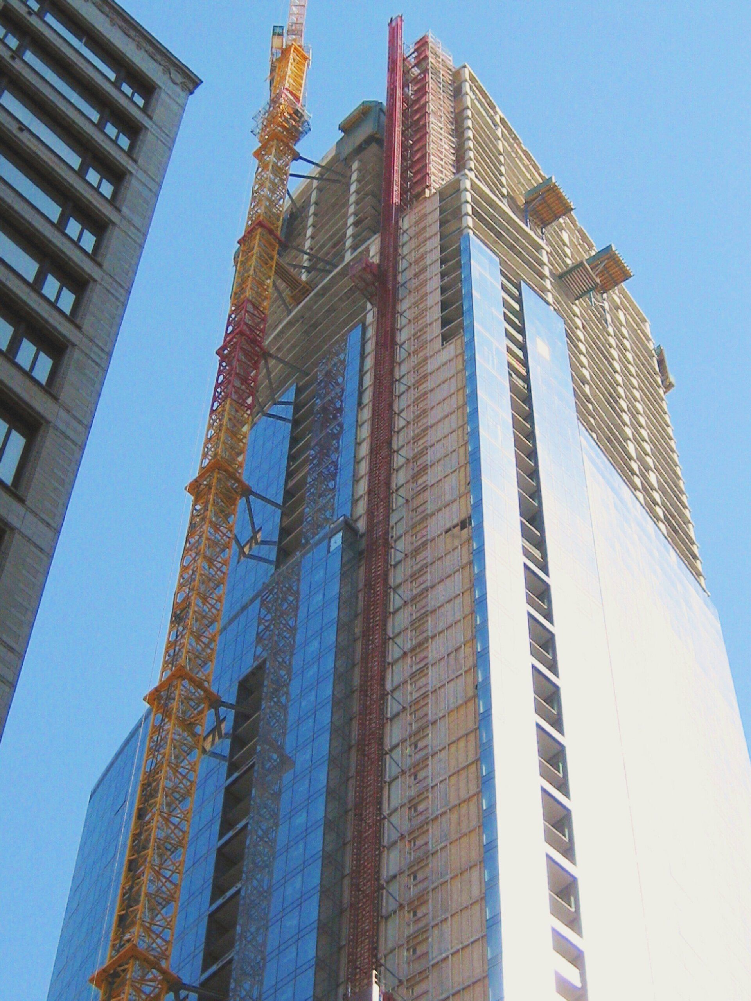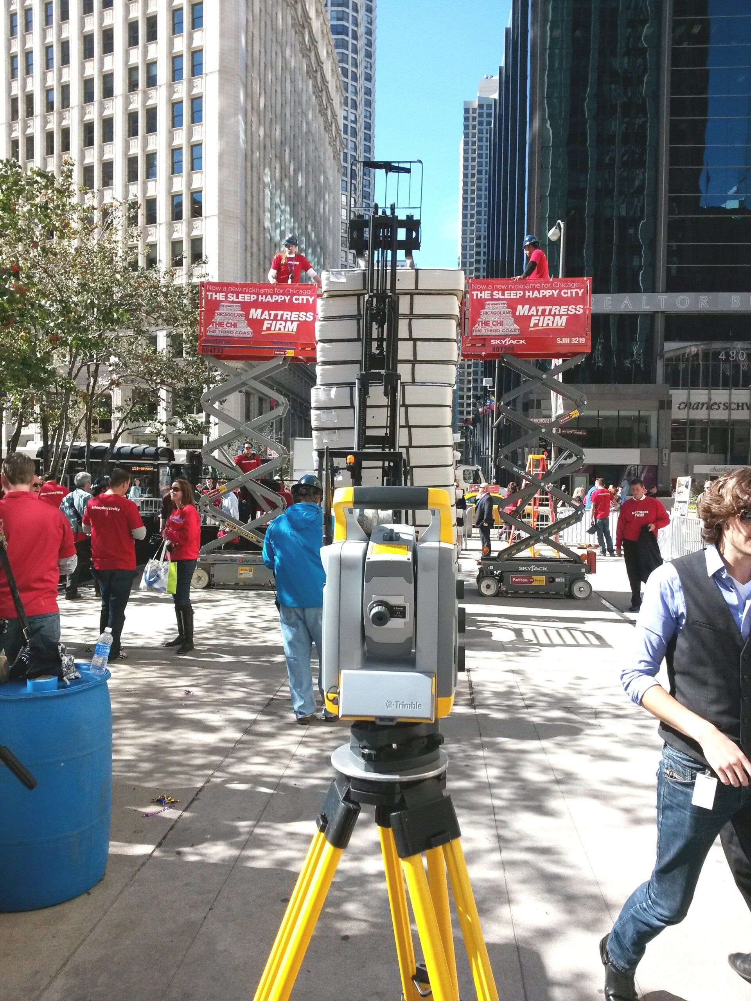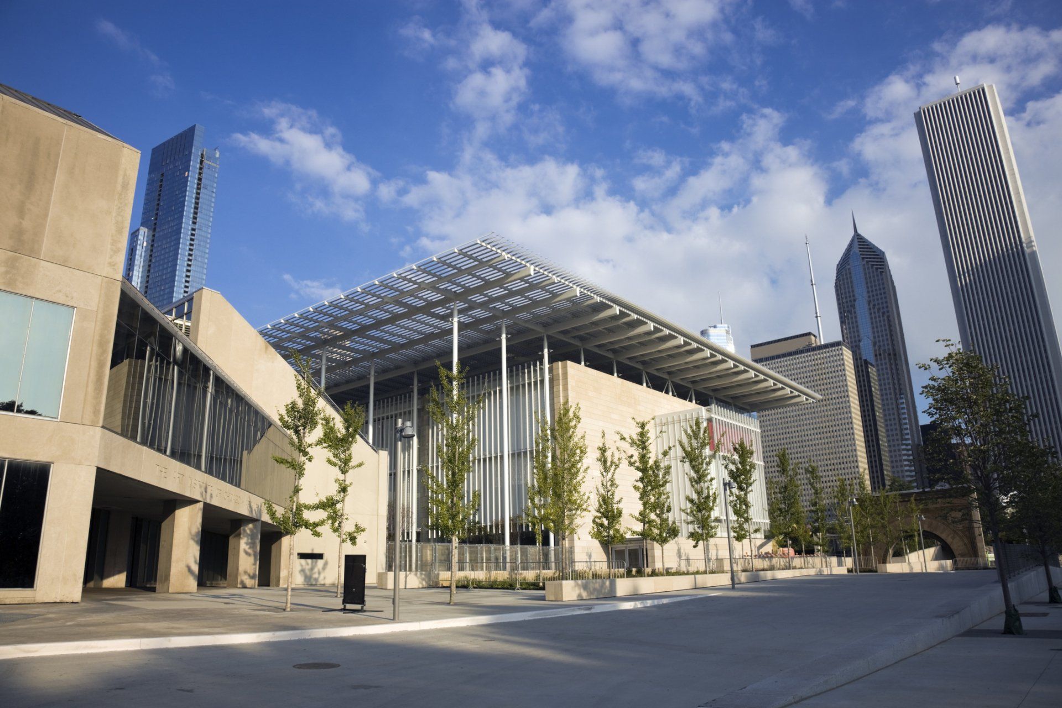The Following life story was taken from a document found in the PLCS archives which was preserved by Chicago Guarantee Survey Company. Said archive dates back to the mid to late 1800s.
The archive contains hundreds of indexing maps, atlas books, land survey note books, tax maps and record maps.
These archives help our company to produce boundary lines by determining placement weighing on past and present conditions.
We have added snippets of information taken from the archive to help illustrate some of the places referenced in this story. The Survey notes shown herein were taken from our collection of books created at the time Emil Rudolph had ownership of the company.
Written 1936 by Emil Rudolph
PERSONAL RECOLLECTIONS
OF
EMIL RUDOLPH
PREFACE
For the past ten or more years, suggestions have often been made by our grandchildren-
JAMES and JEAN HELLER and
CHARLES and ELINOR STEELE
To give them a story of the Chicago Fire, October 9th, 1871 as witnessed by me, and of some of the important projects, etc. which made our city great and famous.
In addition I will add a biographical sketch of our family, which in the absence of any data, only goes back as far as 1800 A. D. It gives me great pleasure to dedicate this narrative to them.
EMIL RUDOLPH
Jan. 1936
Rudolph Family Tree
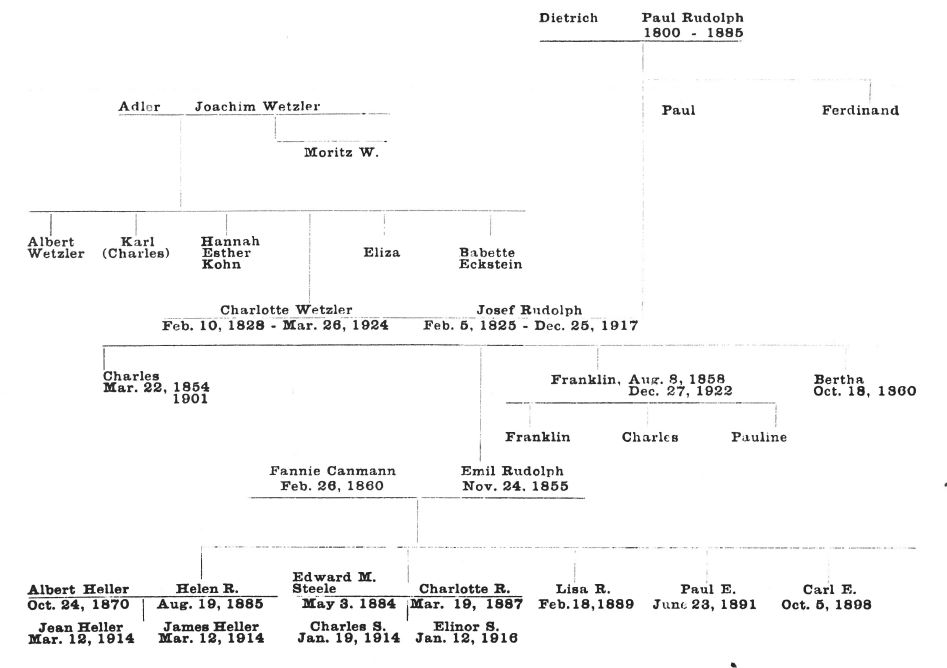
Through no fault of mine, I can only trace the Rudolph family tree back to 1800 A. D. From father, I learned that grandfather Paul Rudolf, was born in that year, He was a native of Saxony not many miles From Carlsbad and lost his parents early in life.
He became a farmer and tilled the soil, migrating across the Saxon border to a settlement called "Maria Ratschitz"( Mariánské Radčice ) near Briix ( Brüx ) in Bohemia ( Czechia ). If I remember rightly, during the later years of life he became blind and in consequence accidentally fell and died in 1885. Grandmother's family name was Dieterich.
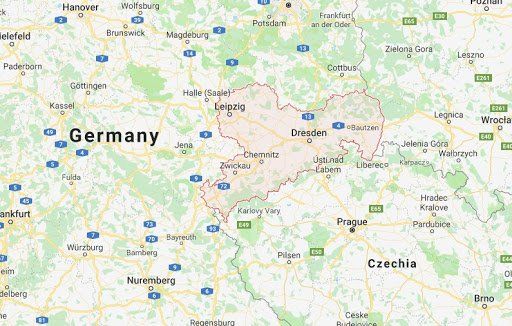
Saxony Europe -Google Maps
My father, Josef, was horn Feb. 5, 1825, on the farm at Maria Ratschitz. He was the eldest of three boys. In order of age, they were Josef, Paul, and Ferdinand. Pursuant to customs, the elder of the boys was to receive the college education and the other members of the family to remain on the farm. Josef, having received his preparatory education at Prague was sent to Vienna to finish in college.
I have no date when he entered college, but do know when and how he left. During the year 1848, a revolution occurred over all of Europe. The principal participants or conspirators were the students of the various Universities and Colleges. The Revolution, which had assumed threatening proportions was suddenly checked through the united action of the various Powers by shooting the main conspirators.
Father, being one of them, made his escape under the cover of night and after weeks of hiding and traveling on foot landed in Bremen, where he, with other confederates effected passage on a sailing ship for America which was the mecca for the unfortunates.
At that time, no steam boats existed and it took anywhere from six weeks to several months (depending on the wind) to make the trip. Incidentally, I may mention that it took mother seventy-two days to cross. She often mentioned that trip and the hardships suffered.
In sixty days all the provisions on the ship gave out and finally they subsisted on rice only three times a day, for two weeks. We children often joked mother whenever we had rice at the meal- saying we had enough of that when we came over the sea. Father landed in America either late in 1848 or early in 1849. He went to Cincinnati where a majority of the Revolutionists had settled or made their headquarters. They had organized a society called "Jungmänner Verein" and father soon after becoming a member was elected Secretary. The organization had over 1500 members.
Father's funds did not last long, and not being accustomed to physical labor he was obliged to resort to all kinds of endeavors to make a living. He told us often how he managed to get along on five cents a day.
His first venture was to acquire the knowledge of making a shoe polish which he accomplished then with a stock on hand, he had to make a house to house canvass to dispose of it. Shoe polish evidently was not used to any great extent and consequently father had to look for something more remunerative. It looked as though father was not cut out to be a salesman. His next step was to acquire the art of making cigars, but he did not follow this very long.
Father was quite popular in his Society and in time became associated with Fritz Hassaurek, and together they published the first German newspaper in Cincinnati. I believe the name of the paper was the 'Freidenker" (free thinker). I do not know how long he continued in the newspaper business, probably not more than a few years.
In the good old days, life was not easy or pleasant for the newly arrived immigrants. They were easily distinguished from the natives. Most of them wore clothes hemmed with green binding and that fact, probably coined the word "greenhorn"'. During that time the natives were very antagonistic to the immigrants and when any of them passed a crowd, they were often stoned and chased.
Father became acquainted with mother in Cincinnati and was married there June 14. 1853, moving afterwards to St. Louis and then to Dubuque, Iowa. I believe they came to Chicago in 1855 where the family remained with the exception of a little over a year during 1863- 64 when we lived in New York and Hoboken.
Father possessed a most amiable and lovable character and was always most considerate for the welfare of others. I never heard or knew of anyone that did not speak of him with the highest praise.
From what I can gather, and to the best of my recollection I will tell you briefly how, when and where he was engaged in business. In 1855 he was in the notion and jewelry repair business on N. Clark St. 50 ft. S. of the S. W. corner of Michigan St. now ( Austin Ave.) where I was born.
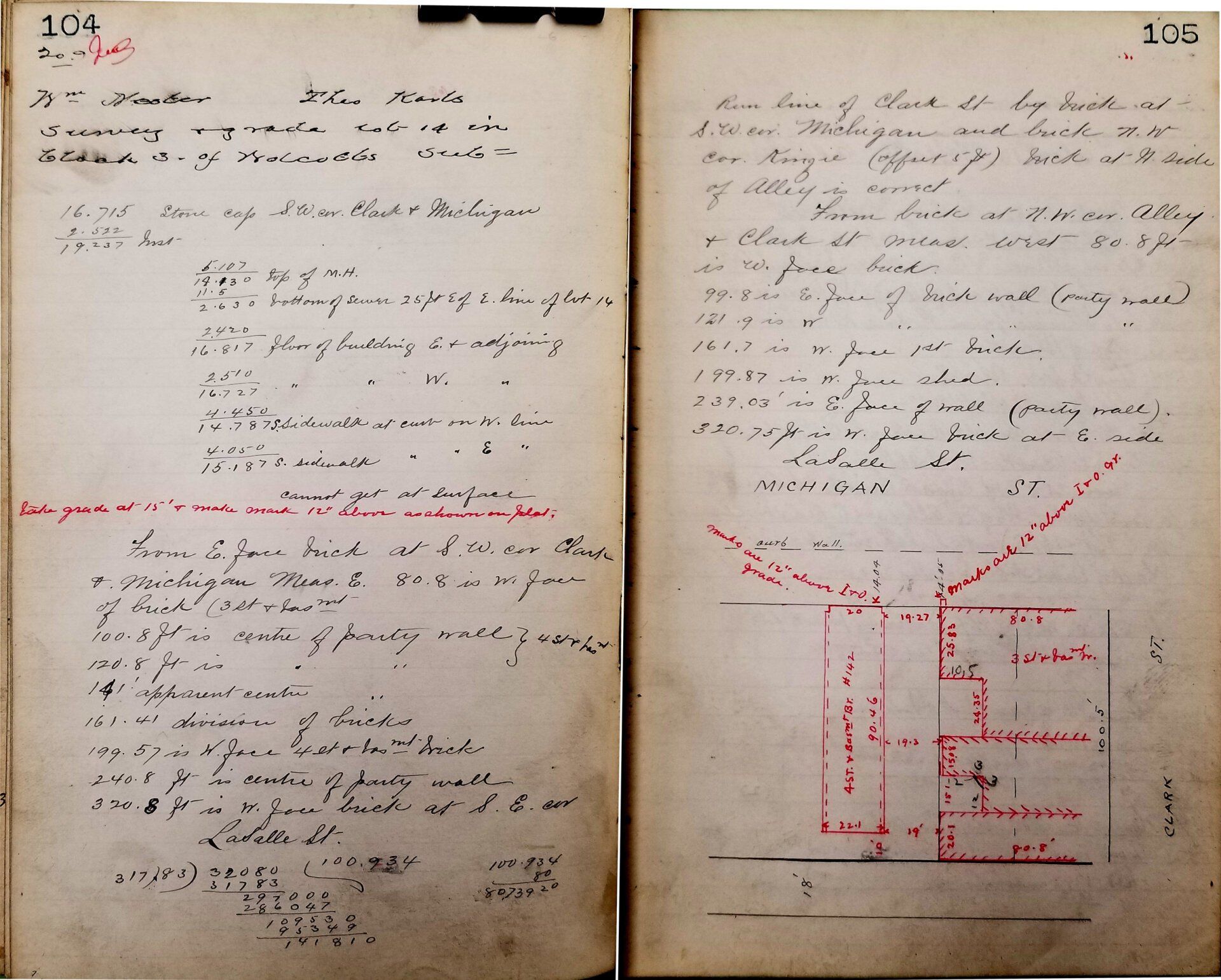
Rudolph Book 89, Pages 104-105, SWX Michigan St. (Hubbard St.) -Chicago Guarantee Survey Co.
Next we find him at S. E. Cor. Clinton and Randolph Sts. in the same line (1859-63) having a store window in Uncle Carl Wetzler's dry goods store.
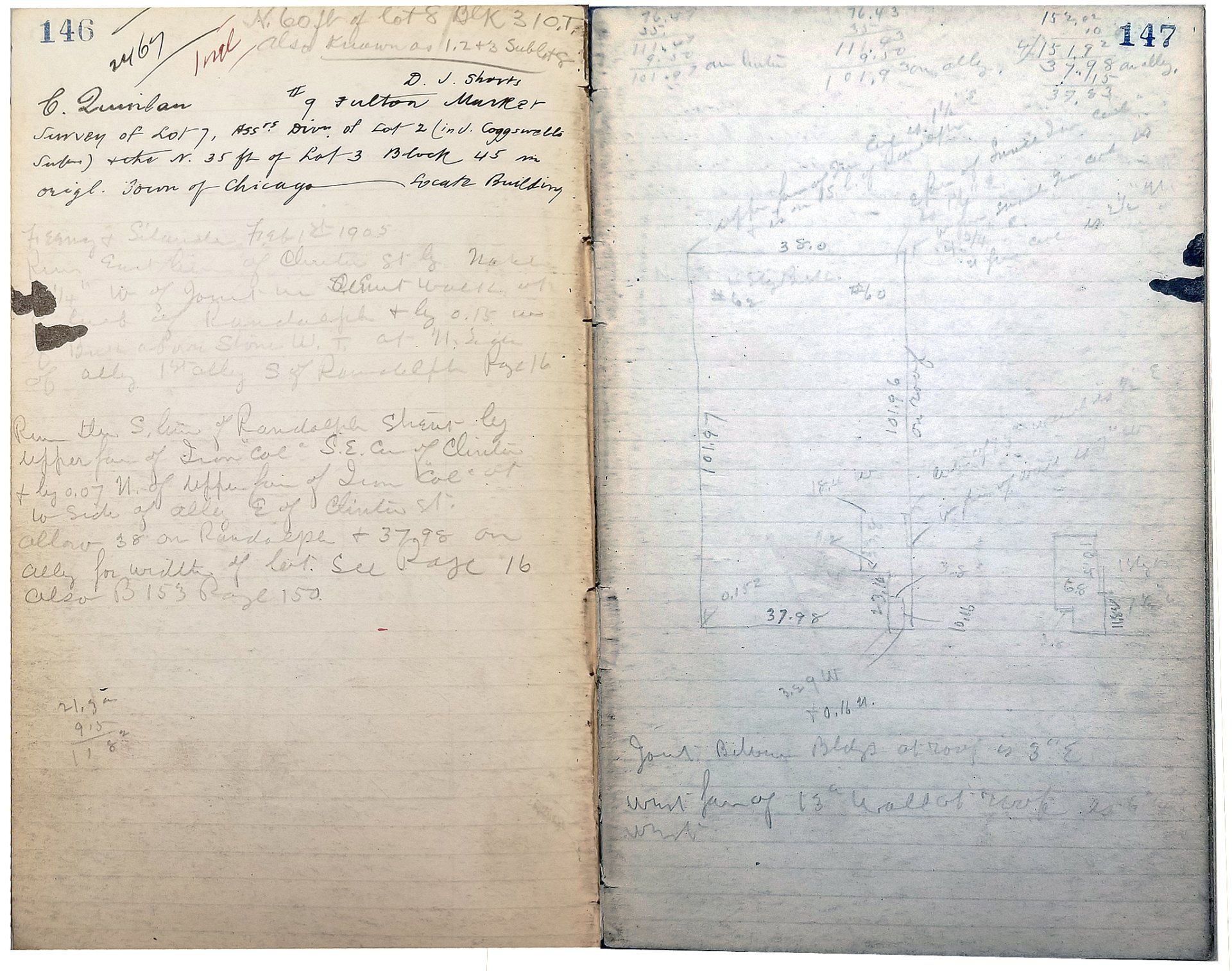
Rudolph Book 319 Pages 146-147
Survey Notes year 1905, SWX Randoph and Clinton
This neighborhood was considered to have the homes of the elite of the Germans in Chicago at that time. I will later give a little more of the family history explaining who Uncle Carl was. We remained at Clinton and Randolph Sts. until 1863 when we moved to New York. In 1865 we returned to Chicago and lived on Eric St. near Franklin, Superior near Wells and Wells near Chestnut and finally in 1868 moved to our home 160 Sedgwick St. S. of Oak St. This home was destroyed by the great fire of Oct. 9, 1871 and then rebuilt in 1874 where the family remained until 1887.
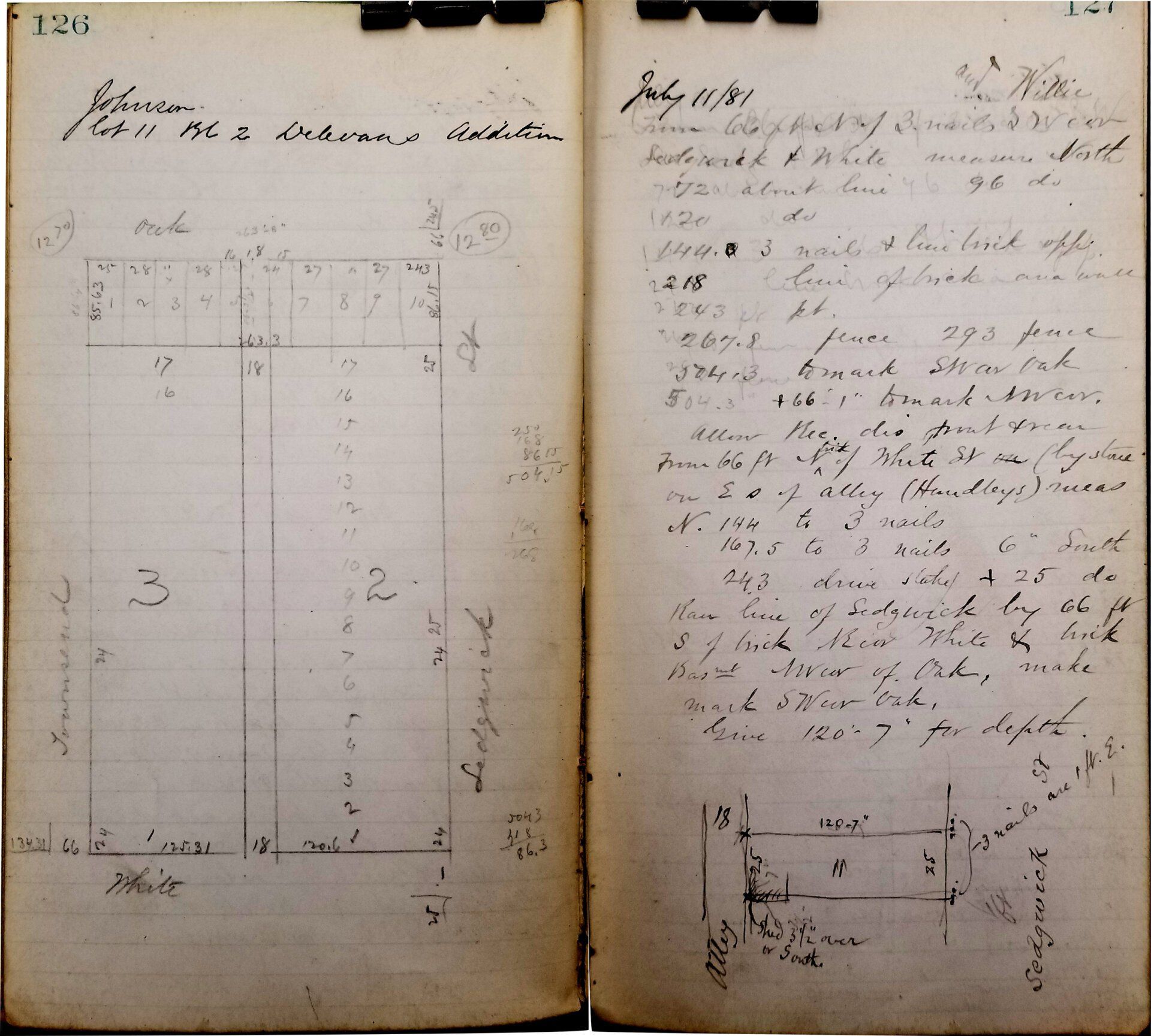
Rudolph Book 2, Pages 126-127
Oak and Sedgwick, July 1881
On returning from New York, father entered Uncle Carl's employ in his new furniture business, west of the N. W. Cor. of Wells and Randolph St., having during our absence given up the dry goods store. In 1870 father with an associate bought Uncle's business under the firm name of Rudolph and Thomalen. This business continued until the Great Fire at 73 Randolph St. just west of N. W. Cor. State St. After the fire the business was at 155 W. Washington St. between Union and Halsted until the fall of 1873 when the firm failed . At the time of the fire the business people all over the country came to the rescue of Chicago sufferers by voluntarily offering liberal credit to their customers and by offering to settle all claims at 15 to 25 cents on the dollar which was accepted by nearly everybody. Father politely refused with thanks and insisted on paying in full. But the financial panic overtook them in that year and they were unable to meet their obligations.
Sometime after the failure father entered the employ of the Federal Government in the Internal Revenue Department where he remained several years. In these good old days a government job meant that you were expected to be an active working politician which was very distasteful to father. I believe he stayed there three or four years. He made us boys promise never to hold any political or elective office- which promise was kept.
He then entered the cabinet furniture manufacturing business of Bauerle and Stark on the west side and continued there until in the eighties. Do not remember the date when he severed his connection with the B. and S. concern, but know that he left to go with the Zangerle Co. on the North Side where he was nearer home. They manufactured parlor furniture frames and were the largest concern in that line. Father became general manager and was given an interest in the firm. He was there quite a number of years when the partners died and the business was sold. Father now retired from active business, but soon became restless, as he could not sit down and idle his time away, and went daily to brother Frank's factory to look after his interests. After Frank sold out his various interests to the American Can Co. father came out to Highland Park daily, keeping busy-planting trees, etc., on our Homestead "Linden Park."
He would come out from the city on an early train and remain until nearly 5 o'clock dailv. His time was occupied in the garden most of the time which kept him in good health. He kept this up until his 90th year. He now began gradually to lose his eyesight and was obliged to stay nearer home and not venture far. Father died Dec. 25th, 1917 when he was nearly ninety three years old.
Mother's maiden name was Charlotte Wetzler. Her parents were from Saaz-Bohemia, only an hours ride from father's home; strange to say, they never met until fate threw them together in America. Grand father's name was Joachim Wetzler-do not know his age, but can say it was about the same as grandpa Rudolph- they died only a few years apart. Grandmother Wetzler's maiden name was Adler. The Wetzler family consisted of two sons, Albert and Karl (Charles) and four daughters- Hannah (Esther) Kohn. Charlotte Rudolph, Eliza Canmann and Babette Eckstein, Moritz Wetzler was a half brother and the youngest of the family. Charles Wetzler came to America in 1847, Albert and Charlotte in 1849, Eliza and Babette in 1849.
Mother was born Feb. 10th, 1828. We always celebrated our parents birthday on the 5th of February. For me to dwell upon her lovable traits and the events
happening during her career would more than fill a volume. Both of our parents were spared to us for a long time- mother passed away March 26, 1924, passing her ninety-sixth birthday. For the last eight years she was blind; but nevertheless remained cheerful at all times.
The Rudolph family consisted of four children:
Charles born March 22, 1854, Emil, Nov. 24, 1855, Franklin, Aug. 8, 1858 and Bertha, Oct. 18, 1860. Brother Charles never married, and died in 1901 after a lingering illness of six years. He followed architecture as his life work, graduating from the Vienna Polytechnic School in 1876. He was musically and artistically inclined, playing the violin efficiently. He associated himself with friends of similar disposition and many musical treats were had at home by a quartet of friends playing violin, piano and cello. Upon his return to Chicago in 1877 from abroad he opened an Architect's office. His first order was to build a swimming pool for L. J. Kadish at the N. W. cor. of Michigan Ave. and Jackson Blvd. It was the first of its kind in America and proved to be such a successful business venture that a second one was built on the South side of W. Madison St. between Laflin and Loomis Streets and a third on N. Wells St., N. of Schiller St. He designed and constructed many buildings in Chicago; his last work was as Architect for the Board of Education for the City.
Brother Franklin passed for High School but never attended. He started his working days early in life. His first job was to help Uncle Carl Wetzler in buying old metals, such as lead pipes, copper, iron, etc., which were gathered by searchers amongst the ruins of the great fire. This lasted only about six months when he became an apprentice to a Japanner. After serving his apprenticeship he embarked in business for himself-making and japanning tin for trunks and stove boards. With the aid of father who looked after his office affairs, he became quite successful. He patented different machines used in his business and thereby associated himself with the canning interests. I believe it was in 1900 that he sold out his business to the American Can Co. which was then organized. He intended to retire, but was requested and begged to stay with the Company which he did in an advisory capacity. He married in 1901 and was finally persuaded to accept the vice-presidency and General managership of the Company until his death, Dec, 27, 1922. He left a wife and three children, Franklin, Charles and Pauline. Aunt Bertha you have with you today, and I know you all love her. There is one of the dearest and sweetest of mortals that ever lived, and all that ever met her will verify that. She never married and how we all wished that she had found a life partner and had her own happy little family. It was she who kept up the care of the old home and was a comfort to our dear parents who were spared to us longer than the average human life. Aunt Bertha will be seventy-five this year and has her own little home which she maintains with the aid of a housekeeper. Should it happen that she meet with adversity after I have passed, I know that she will be taken care of.
I will tell you about grandmother's family. The parents were Mark and Eliza Canmann of St. Louis where they lived until in the nineties and then moved to Chicago. They were blessed with ten children, five girls and five boys. The girls were Hannah, Fannie, Julie, Lenora and ·cora. The boys, Simpson, Albert, Charles, Dave and Harry; those living today (1936) are Albert, Fannie, Julie, Leonora, Cora and Harry. I feel that one of the survivors could give you a better biographical sketch of the family, than I, with details which no doubt would be forthcoming upon your request.
I will now attempt to give you an account of myself from memory as events happened from the time I left high school in May of 1871. It was accidental that I entered -the surveying business. I was taken from school on account of failing health caused by over study (please don't laugh). As a school boy, I was always ambitious, especially to rank in class as Number One. I never reached that goal, but got up as far as number two and stayed there. Number One was always held by the same pupil and I was never more surprised and mortified than when I discovered that during an examination he used dishonest means. He sat behind me and would open his book behind my back copying answers to questions.
Upon leaving school. father secured a position for me with Mr. Alex Wolcott who was the County Surveyor. When I called upon him, he thought I was too small and didn't see how he could use me. Father insisted that he take me, and that I would serve without pay as he wished me to be occupied out of doors in order to regain my health. Mr. Wolcott consented for me to come the next morning and bring my lunch along. That eventful morrow was the 23rd of May, 1871 and my activity began from that moment and serving without pay.

A selection of Rudolph survey notebooks -Chicago Guarantee Survey Co.
Our office was in the Courthouse and City Hall which stood in the middle of the square where the present Courthouse and City Hall stands today. We were on the floor above the basement or County Jail facing Washington St. Just prior to the Fire, two additions were built to the Court House one extending it to La Salle St. from the west face of the building to be the City Hall Annex and the other extending to Clark St. from the East face of the old building and was called the East wing of the Old Court House.
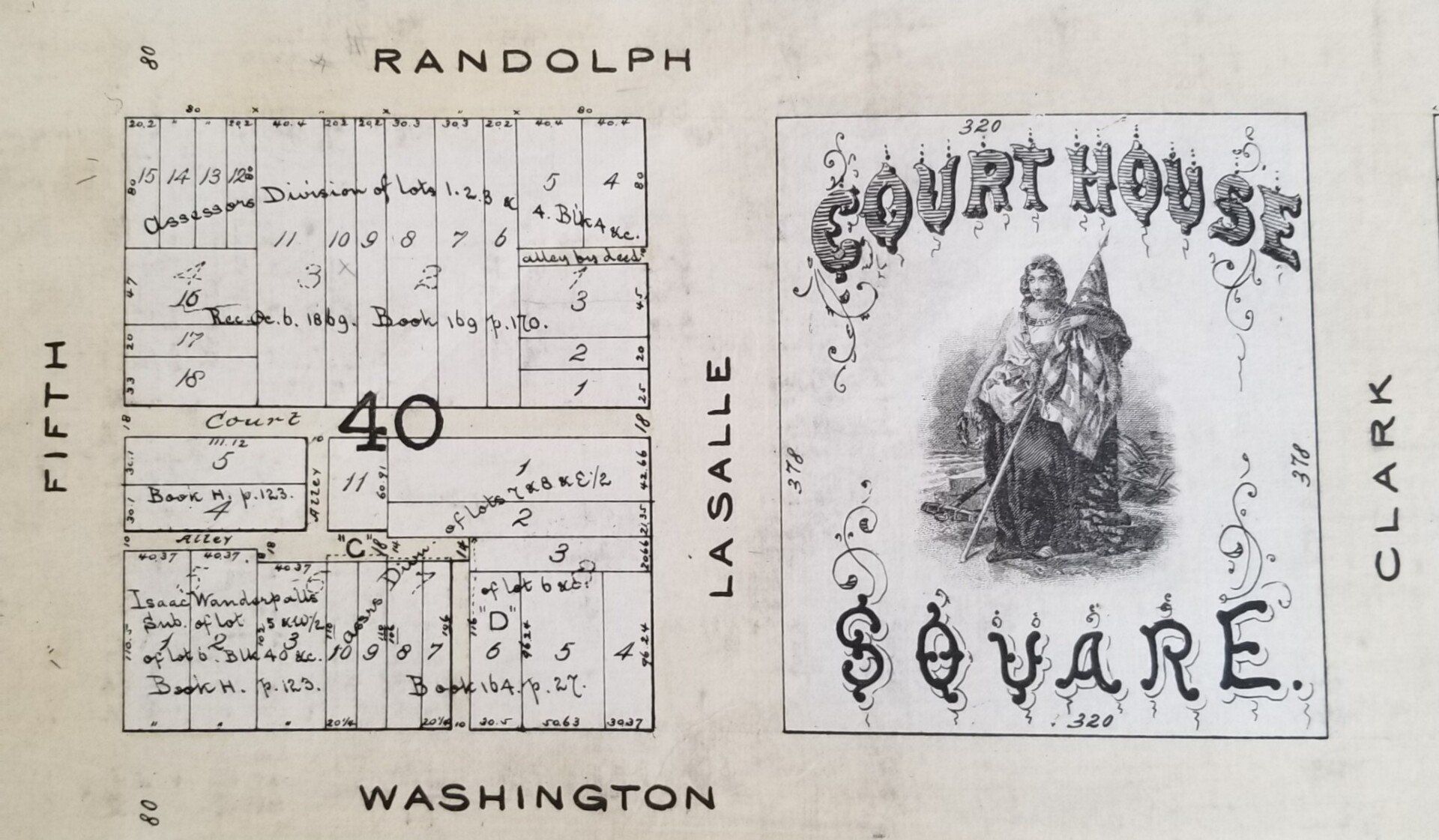
Peltzer’s Atlas of the City of Chicago 1872 - Chicago Guarantee Survey Co.
I will recall a few events happening during the first six months of my career as a helper to a surveyor. During August of 1871 we were called to survey and lay out an 80 acre tract of land extending from 77th to 79th and from State St. to South Park Ave. and belonging to Judge Henry Fuller. Our party consisted of the Engineer Jos. P. Esch, two helpers and myself. It was a warm day and there being no house in the vicinity it devolved upon me to find a place to care for our coats, lunches, etc. I selected a fine large oak tree, and soon had everything in shape so that horses and cows grazing around could not get at them.
On my last trip up the tree I was suddenly startled by a buzzing and being stung. You can imagine I lost no time in getting down with an army of hornets after me, Grandpa was no poor sprinter in those days, and it must have been a run of over a thousand feet before I came to a halt and took stock of what happened. I was stung so badly it took over a week to recover. The miscreants were yellow jackets, known as hornets, their sting being more poisonous than that of a bee. The dinners and coats were safe next to the hornet's nest but they had to be removed at dinner time. This was done by using fire brands and clogging up the entrance to their hive with paper. You can bet that Grandpa was not the clogger. The hive was then cut from the tree and brought to the office as a trophy, I mention this latter fact as it was put into a vault which was used as a storage place and was one of the few things saved in the office from the ravages of the Great Fire.
Another impressive event occurred on Oct. 5th (four days before the Fire). We, the same party before mentioned, were making a survey at the S. W. Corner of 26th and Western Ave. a shack was upon the premises and occupied by a squatter, a man named Denis Nolan. We were just about through with our work when he pounced upon us with a shotgun. Arguments were out of the question and we did not lose much time in getting away while he followed us with gun in hand and threatened to exterminate us if we came back again.
THE GREAT FIRE
At midnight, Sunday, Oct. 8, 1871 we were aroused from our slumbers by father's upholstery foreman, a Mr. Hauschild, who said the whole downtown portion of the city was ablaze. We lost no time in starting, and naturally had to walk as there were no such luxuries as mid-night street cars. We were four in the party- father, Hauschild, brother Charley and myself. We crossed the river by using the LaSalle St. tunnel which at that time had a walk for pedestrians located along the east side of the tunnel. The entrance and exit to this walk was at the N. S. of North 'Water St. on the Northside of the river and at the alley N. of Lake St. on the south side.
Arriving at Lake and LaSalle Sts., brother Charley left us at the office of his employer, Mr. Aug. Bauer, which was at the S. W. corner. 'When we reached the N. W. corner of Clark and Randolph (the present Sherman House Corner) I left father and made my way to the Court House where we had our office in order to help save some of the field notes, instruments, etc. I was not permitted to enter as the policeman at the entrance said the dome was already burning.
I then left for father's store, where he and Mr. Hauschild went to save his books. The fire was moving fast. the heavens were lit up so that you could read a newspaper. The sky was filled with sparks as plentiful as flakes in a snow storm. The store was located at 73 Randolph St. about 80 feet West of the N. W. corner of State St. The structure was a 4 story and basement brick building about 40 feet wide. and iso feet deep to an alley, and the office was located on the ground floor at about the center of the store. When I came in, father directed me to go to the rear of the store and he on guard so that we were not trapped by the fire. To the east of our store was the Brown and Bohner Crockery and Queensware store. In those days, they received their goods in crates, packed with straw, and it happened there were quite a number of empty crates with straw in them stored on the platform at the alley. The air was filled with flying sparks and I was kept busy extinguishing the fires, but I finally had to give it up as they got beyond my control. I ran to the front to tell father to get out as the rear of the store was on fire. He had just finished packing his hooks when the gas light went out and we hurriedly left. (weeks afterward I was told that the gas was turned into the sewer from the plant to prevent an explosion at the works which were at that time located on the N. S. of Adams St. from Franklin to Market.)
On leaving the store by wav of Randolph St. we proceeded east by going to State St., thence north on State to Kinzie St. I shall never forget the scenes on our way, as it was one thrill after another and no telling what would happen next. The streets were jammed and crowded with people carrying bundles or pushing hand trucks. Really, I never saw so many of these trucks used before. You were permitted to help yourself to anything you wanted in all the stores as everyone knew nothing would be left in less than another hour. I have often marveled and remarked "Whatever became of that multitude that was downtown at the night of the fire?" It was estimated that over 200 people lost their lives and I have never heard that it exceeded that number. but my guess would be thousands instead of hundreds.
After leaving the store and going north on State St. we passed the alley north of Randolph where everything was ablaze and as we crossed Lake St. fire burst from all the basements east and west of State Street. In those days basements were entered by stairs leading down from the sidewalks and not from the inside. We reached State St. bridge which was of wooden construction and got safely across. We were among the last to cross as the top of the viaduct had already caught fire.
On reaching the north end of the viaduct (about 100 feet S. of Kinzie St.) we encountered an area of dust and dirt, similar I now imagine to a sirocco or what a sand storm on the desert of Sahara must be. When we did emerge, we were covered with dust and dirt from head to foot and looked like Ethiopians. My mouth was filled with dirt and I was almost suffocated and had 1t not been for father who held my hand while going through this ordeal, I should have perished. When we did reach Kinzie St. (S. W. cor. State), we_sruck a fine breeze of clear air and rested about ten minutes. On looking south in the direction of State and Randolph Sts., we beheld a sight I shall always remember. Now bear in mind, the heavens were lit up so, that you could read a newspaper and the sky was full of sparks. At an elevation of say, a thousand feet, we saw what appeared to us to be large planks, joists or timbers aflame and floating leisurely eastward towards the lake.
We never could figure out what really was burning or held this mass in suspense. About ten years ago (1925) down in Sarasota, Fla., while reminiscing about the fire with Joseph Downey our former Building Commissioner, I brought up this subject. He said he witnessed the same spectacle and concluded that the burning mass was composed of galvanized iron cornices. They were carried high in the air when the burning buildings collapsed. At that time, nearly all brick buildings had galvanized iron cornices and those constructed for about thirty years thereafter were made of the same material. Regarding this spectacle, I am of the opinion today, (Oct. 9, 1935), that it was composed of charred or nearly consumed joists or boards still aflame and carried aloft when buildings collapsed.
While standing at the same place and looking towards the North, I noticed the skeleton of the Holy Name Cathedral spire which was then being constructed at the S. E. Cor. of N. State and Huron Sts., topple over to the East several hours before the fire reached that neighborhood.
We reached our home on Sedgwick St., South of Oak St. at about 3:30 A. M. and there was no thought of going back to bed. By daybreak friends began to arrive at our home with their families and belongings, many of them unloading their goods in our yard.Father beseeched them to move on to the suburbs as he felt sure that our home would be destroyed before the day was over. We must have fed fifty persons at breakfast.
Father was very nervous and excited when we returned from our midnight trip. He ordered us children to put on our best clothes, feeling that we would lose everything. The fire crept on; nearer and nearer. Finally, about 3:00 P. M. our home was consumed. We managed to save two express wagon loads of our household goods. Brothers Charley, Frank. Aunt Bertha and little Anna Kohn had charge oi the first load and landed with it about 100 ft. north of the N. E. corner of Noble and Chicago Avenues, having secured permission to store the load in a low basement. Father, Mother and I, and our Newfoundland dog, Felix, dumped part of our load on the prairie South and East of North Avenue bridge where thousands of other families were herded with their belongings. It was a sight never to be forgotten.
We left our big dog in charge of part of our goods on the prairie and proceeded with the same expressman to meet the balance of our family at Mach's place as arranged. We all did meet there and had enough room. It was a three story frame house. The top floor was not occupied and was tendered to us and accepted. The first floor was Mach's saloon where the old Germans of the better class congregated and gossiped over a glass of beer. The second floor was his home. The building was 100 feet N. of the N. W. cor. of Canal and Randolph now occupied by the North Western Depot. We were not far from the downtown fire, only across the river, and of course we did not know what minute we would have to move again. For a whole week, the nights were almost made daylight by the reflection of the fire from the ruins and of the burning grain elevators. There were quite a few in that vicinity.
The next morning October 10th, Frank and I returned to North Avenue bridge where our load of goods with the dog were left and found them intact. Our immediate neighbors of the prairie were not so fortunate to find cover and naturally were obliged to camp out of doors overnight. A slight shower drenched them-the first drop of rain in over nine weeks. They told us that robbers had attempted to break open our bureaus and other cases, but were driven off by the savage attacks of our faithful dog. He was a funny sight to see. Having had nothing to eat, the poor animal found amongst our goods a five gallon crock of goose grease which mother had prepared for family winter use. The crock was almost empty and his head was a mass of plastered hair from the melted goose grease. You can imagine his joy when we got there. We made arrangements to have our belongings moved the same day.
Our occupancy of the Mach habitation lasted a week before we could find a place that looked a little more home-like. It was a cottage at the N. W. corner Sampson (now W. 13th St.) and Throop St., two blocks west of Blue Island Avenue. Memo-As a boy I kept a diary from the time I started to work of my day's doing;s and observations and have kept one to this day. My mind was refreshed in comparing facts with dates, etc., from this diary.
You have all seen the picture of the “Kerfoot Block." This was the first building erected after the fire and you can say it was built while the fire was still burning. I will give a little story of its construction and occupancy. It was built of wood, size about 20 ft. by 15 ft. deep. The exterior was made in sections, each a side of the shanty as we called it. On Tuesday morning, Oct. 10th, operations in construction were begun at Rietz Bros. Lumber Yards, located at the S. E. corner of Lake and Canal extending east to the river and south to within 100 feet of Randolph St. (This is the opposite side from the Mach place where our family landed the night before.) The builders were Geo. Birkhoff. Sr. and Wm. A. Merigold. Wednesday evening. the following day, the Sections were hauled through the burnt district to 89 Washington St. the ante-fire location of Mr. Kerfoot's office. While the ruins were still smoldering, the shanty was erected m the middle of the street as it was impossible to find any other place.
In about a week, the ruins had cooled off and the shanty was moved on the lot. The exact location is between what was the J. B. Hobbs Bldg. and the U. S. Express Building on the N. S. of Washington St. between Clark and Dearborn Sts. and about opposite to the entrance of the Chicago Title and Trust Building. On Thursday morning, Oct. 12th, we moved the office of the County Surveyor consisting of a desk to the Kerfoot Block. There were about a half-dozen others to whom Mr. Kerfoot accorded this privilege. There were no partitions in the building. I was installed as office boy, having charge of the care cf the Block which was quite an honor as it automatically made me the first janitor in the Loop. I think it was sometime in February 1872, that we moved into the ruins of the Court House which was temporarily fitted up by the County for the use of its offices. Thus ended my career as janitor.
I will now give you briefly an idea how things looked in the area of the burnt district after the fire which extended approximately from Harrison St. on the South, the Lake on the East (with the exception of two grain elevators at the mouth of the river-one of them still standing in 1936), Fullerton Ave. on the North, West by the River to Orchard St. also portion of the west Side North of Bunker St. and East of Des plaines and South of Harrison St. The South Side or business portion was completely destroyed and buildings collapsed (all brick buildings) with a few exceptions. Those left standing were the Post Office, East and west wings of the Court House (also the walls of the old building). Tribune Building, First National Bank, Nixon Bldg. being a new building at Northeast corner Monroe a1id LaSalle, the exterior walls of the Grand Pacific Hotel which is now covered by the Continental National Bank Bldg. were standing. The Lind Block at the Northwest Cor. Randolph and Market was left intact and not destroyed, it being the only block that escaped the holocaust on the South Side. The streets were impassable on account of the ruins of the fallen walls but were practically cleaned up in a week. On streets where the street cars ran, the rails were warped bv the heat and in instances scattered about the street.On the North Side the majority of the improved streets were all built between nine feet high stone walls about four feet wide on the base and battering on the lot side to a top of eighteen inches wide. The space between these walls was filled with ashes, broken stone, etc., and the surface of street finished in most instances with Nicholson pavement which was then in vogue. This pavement consisted of pine blocks, four inches wide and six inches high, set one inch apart between rows running from wall to wall. The space between the rows of blocks was filled with ~mall gravel. These wooden blocks rested on a one inch board foundation, tarred, which in turn rested on a three inch sand filler. The top was then tarred thoroughly and finished off with a small gravel covering. In many instances where the gravel had been worn off, the blocks were burned and the pavement destroyed. The ruins left a peculiar view as the improvements were nearly all wood. including sidewalks, and naturally burned to the ground. The grades of the street improvements were raised from four to six feet above the natural surface, making the stone walls holding the streets look like fortifications. It was lucky that grandfather was becoming a surveyor, otherwise we probably could not have found where our old home stood.
A photograph of the East wing of the old Court House ( as they called it) can be seen hanging in the Chicago Title & Trust Co. office, showing Clark St. from Randolph to Washington Sts. one year after the fire. Our office is located in the second story the sign resting on the window sill reading "County Surveyor's Office”. The top floor was about 150 feet North and South hy 80 feet wide and the story was about 30 feet high. The roof rested on steel trusses and was covered with slate. There were many nooks and corners in the roof which were occupied by countless pigeons. Access to the roof was had by a 30 foot ladder which I scaled time and time again bringing home many squabs. The offices in the old ruins were occupied for about a year.
The City was being rapidly rebuilt. Father rebuilt the old home at 160 Sedgwick St. in 1874 and sold the place in 1886. I remained with Mr. Wolcott until Dec. 31. 1880 and embarked in the surveying field for myself Jan. 2, 1881. I was busy in my chosen occupation from that moment until my retirement Feb. 1. 1933, making a record of sixty-two and one-half years in one occupation.
On Dec. 23, 1883, I was married to Fannie Canmann of St. Louis. Our union has, and will continue to be a most happy and contented one. There were born to us, five children, Helen, Charlotte, Lisa, Paul and Carl. We lost Lisa at the age of three from typhoid fever. It was a sad blow. She was a remarkable child, having the mentality of children far beyond her age. It took us a long time to get over this shock. Helen is now Mrs. Albert Heller, Charlotte, now Mrs. Edward M. Steele and both boys as yet have not changed their names-well you know what I mean- they are still single. We have four grandchildren, and taking it all in all we have had many family reunions and manage to be a happy lot. I could write a volume on the lovable character, traits etc which are endearing to married life and a happy home. When I say that I am the luckiest and happiest of mortals to possess such a partner in life, it is putting it mildly and I know that it will always remain so.
You want to know something about Chicago and principally its growth. If I do say so, I hardly think there is anyone now living that is more qualified by having witnessed its marvelous strides. It was my privilege to have come in contact with the leaders in the large enterprises of the city. My work was in all parts of the city and county, and naturally I could not help but see and know what was going on. Mr. Wolcott, my old employer, was an early settler, coming here in 1834: his uncle with the same name, Dr. Alex Wolcott came in 1820 being the doctor at Ft. Dearborn. He married John Kinzie's daughter. Through Wolcott's office and associations I became acquainted with nearly all the prominent old settlers living at that time, as his office was the mecca for old settlers and politicians. I have personally known nearly every Mayor Chicago has had.
STREET CARS
As near as my recollection serves me, the following street cars drawn by horses existed in 1872 on the west Side: The Milwaukee Ave. line started at State and Randolph, west to Halsted, north to Milwaukee Ave. then to Augusta Street and car barn. Madison St. car started at State Street, and west to Rockwell. Randolph Street line started at State St., west to Union Park, then to Lake St. then to Western Ave. Blue Island Ave. line ran west from State and Madison to Halsted, south to Blue Island Ave., thence to 14th St. The car barn was south of S E. corner 12th St. Clinton and Jefferson St. cars ran west on Randolph from State St. to Clinton. South to 14th (single track), west to Jefferson, north to Harrison; east to Clinton; north to Randolph, east to State Street. I believe there were only two cars on that line and it took over an hour to make the trip. There were no cross town cars in the City at that time. If you rode from one side of the city to the other it would necessitate paying two fares as they were separate companies and gave no transfers.
North Side Cars All cars started at Clark and N. Water Streets and did not cross the river. Clark St. cars started at this point and stopped at Wrightwood Ave. From here a steam car called a Dummy ran up to Diversey St. and then on Broadway to Graceland Ave. thence west to Clark St. or entrance to Graceland Cemetery. Larrabee St. cars ran west from Clark St. on Chicago Ave. to Larrabee St then north to Lincoln Ave. Clybourn Ave. line ran west from Clark and Division to Clybourn Ave. thence northwest to Clybourn Place. Sedgwick St. line ran west from Clark and Division to Sedgwick thence north to Menomonee St. South Side Cars Main line was State St. cars, a loop was created at Madison, north to Randolph, east to Wabash Ave. and South to Madison, west to State thence back south to 35th St. The car barns were at 33rd St. at the southwest corner. Archer Ave. cars ran same route as today ending at the car barns on the east side of the south bank of River, east of Ashland Ave. Cottage Grove cars turned east from State on 18th St. to Indiana Ave. thence southerly to 22nd and Cottage Grove Ave. thence south to 39th St. then by a Dummy I believe ran south to 55th then east to Lake Ave. There were no Indiana Ave. cars. The stock yards cars ran west from State St. on Root St. to Halsted. Soon after the fire, busses started running on W. 12th St. with Terminal at Ashland Ave. and on the north side from downtown on Clark St. to Chicago Ave. west to Sedgwick, then to Centre. That was about all the transportation we had in the early Seventies. The cable cars were introduced I believe in the early eighties, first on the south side, then west side and last on the north side.
The elevated roads were started in the nineties also electric cars and busses. The south side "L" was built in time for the World's Fair of 1893; the west and north
side lines later. The proposed passenger transportation subways are still to be built and it looks as though I will not live on long enough to see them. Our office made the surveys in 1930 and work was to be started in 1931.
The first high building was built in 1883, the Chicago Opera House and it was ten stories high and was erected where the Conway Building now stands. In 1890, the first skyscraper the Tacoma Building, was built. It was thirteen stories high. From that time on, skyscrapers were built for office, hotels and mercantile buildings. I believe the first apartment skyscraper was erected on S. W. Cor. State and North Ave. A great many have been erected, but practically none since 1930. It has been our privilege to make the surveys of not less than 85% of the sky scrapers erected.
Our Park System and Boulevards is the largest and the most beautiful and wonderful in the world. It would take at least two to three days of driving a car to see them by going over the Drives alone without stopping to see all that would be interesting Within the past few years, all the parks-- there were about twenty each with officers and directors-haw been consolidated into one system and are managed by one board. It is expected that a great saving will be made for the taxpayers. Let us hope so.
I will now conclude by giving you some of the larger activities that I was engaged in during my life occupation. For the Sanitary District: Making a survey of the Chicago River, from its mouth to Western Ave. locating and establishing all Block corners adjoining same for future identification. Survey for the Park Commission The entire Lake Front, from the Indiana State line to the Wisconsin line. The Northwestern elevated Railway: Selection and location of right-of-way with all buildings with reference to their lot lines a block or more on each side of their right-of-way. The Chicago and Northwestern R. R. Co., Depot Site with track elevation including territory to Western and Northern City Limits locating all Block corners for subways. The Union Station Site (Pennsylvania R. R.) with connections South and East to Indiana State Line and West to Rockwell Street, and South to City Limits. The straightening of the South Branch of the Chicago River from Polk St. South to 18th St. including the complicated boundary line settlements between the numerous Railroads.
