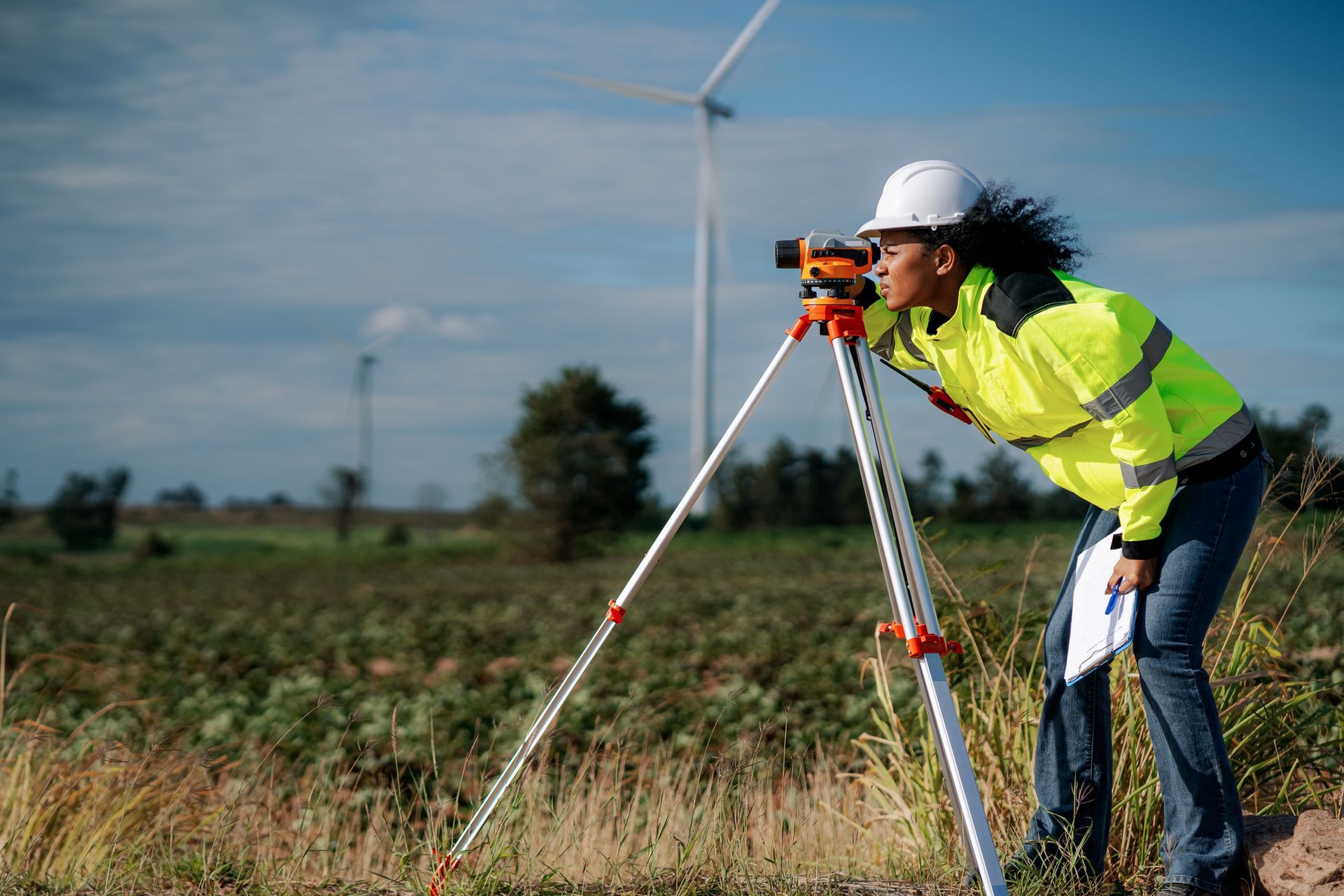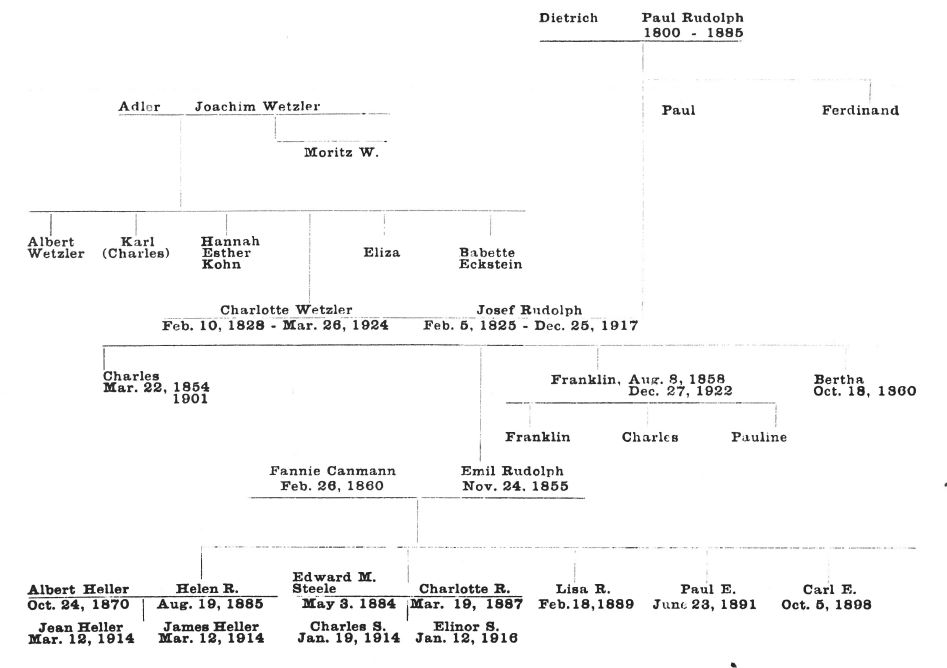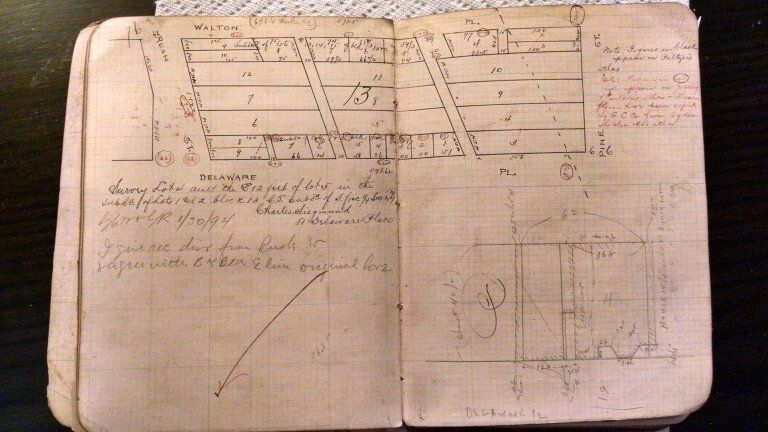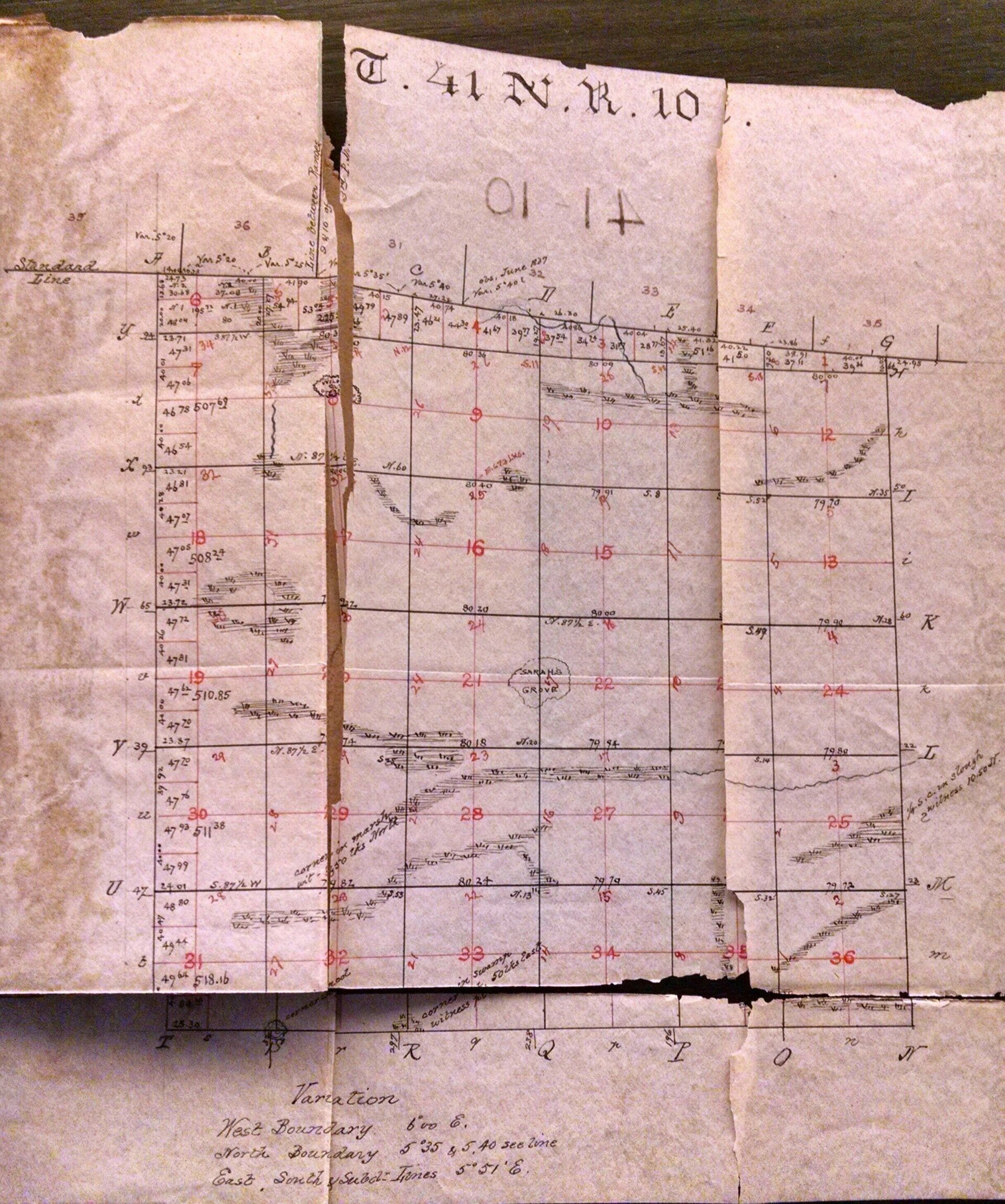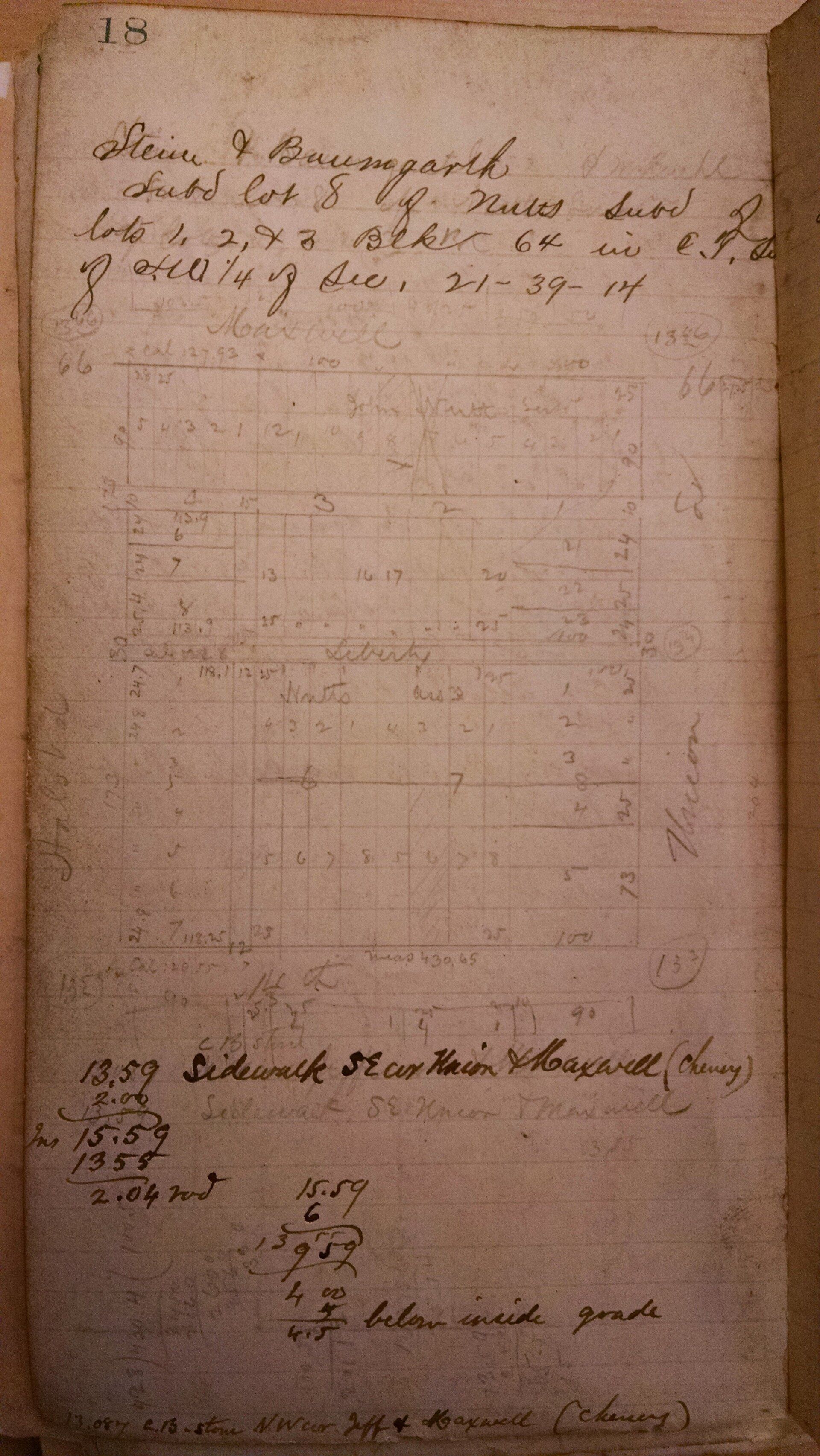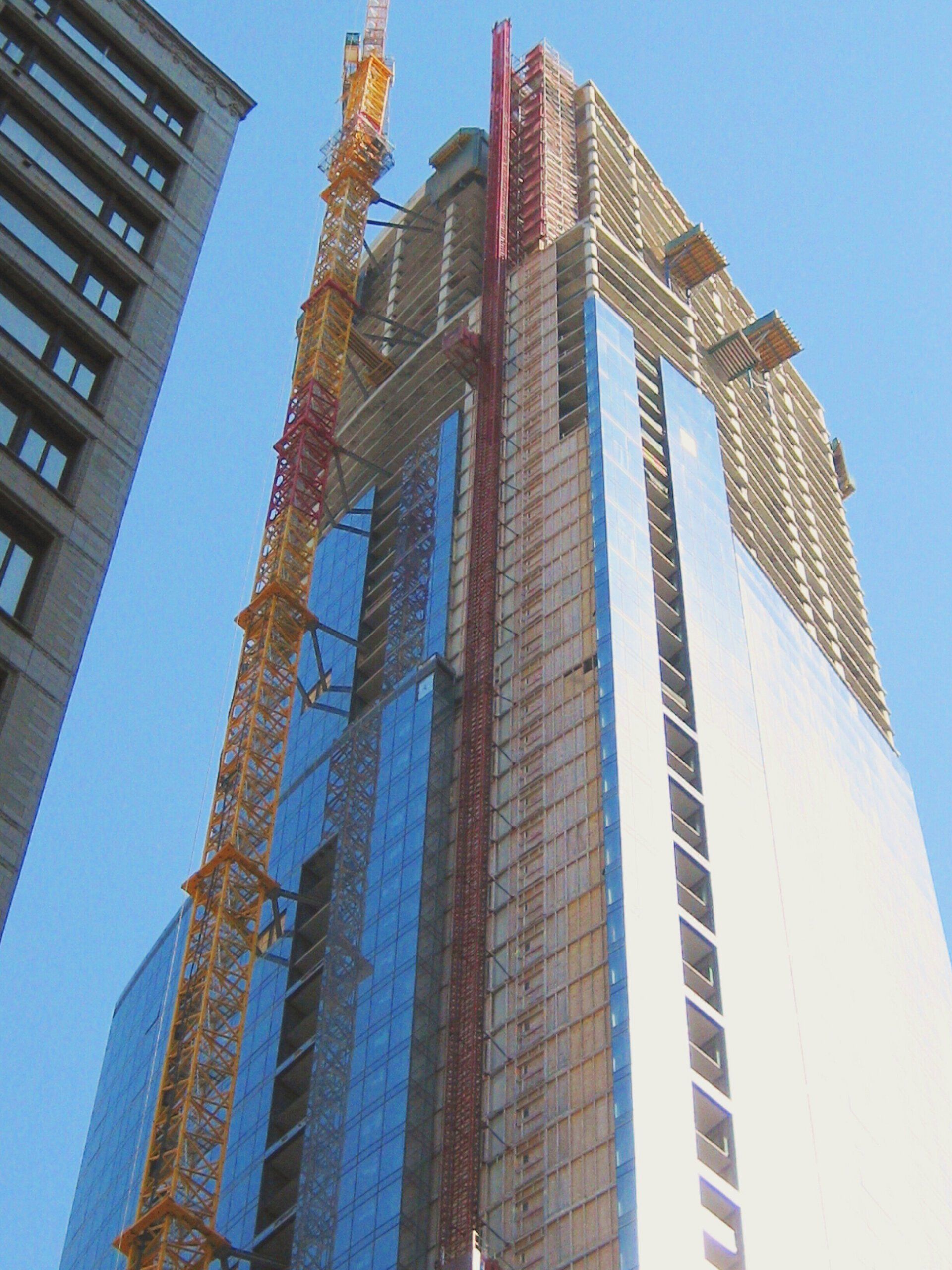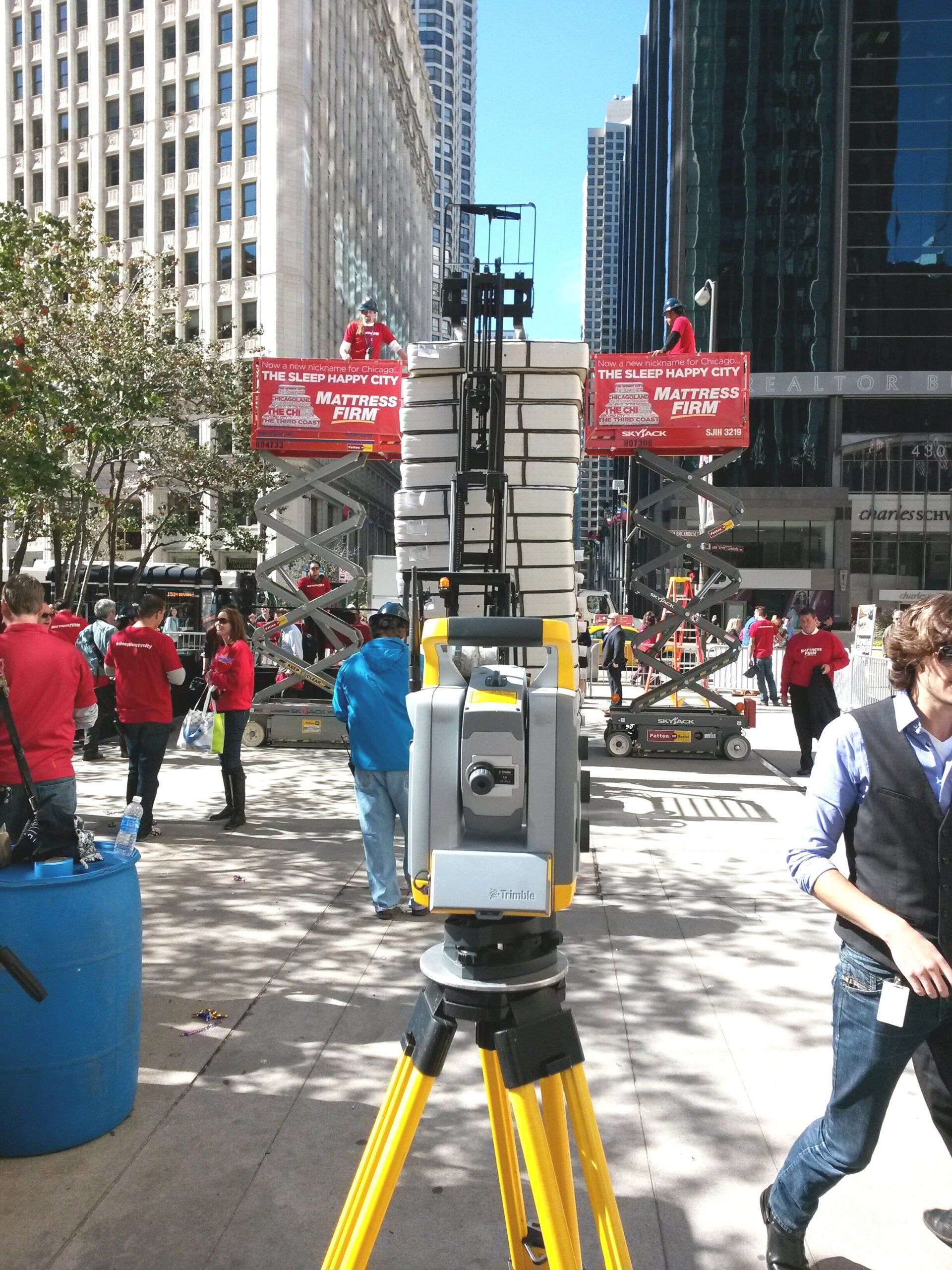The Aqua Land Surveys
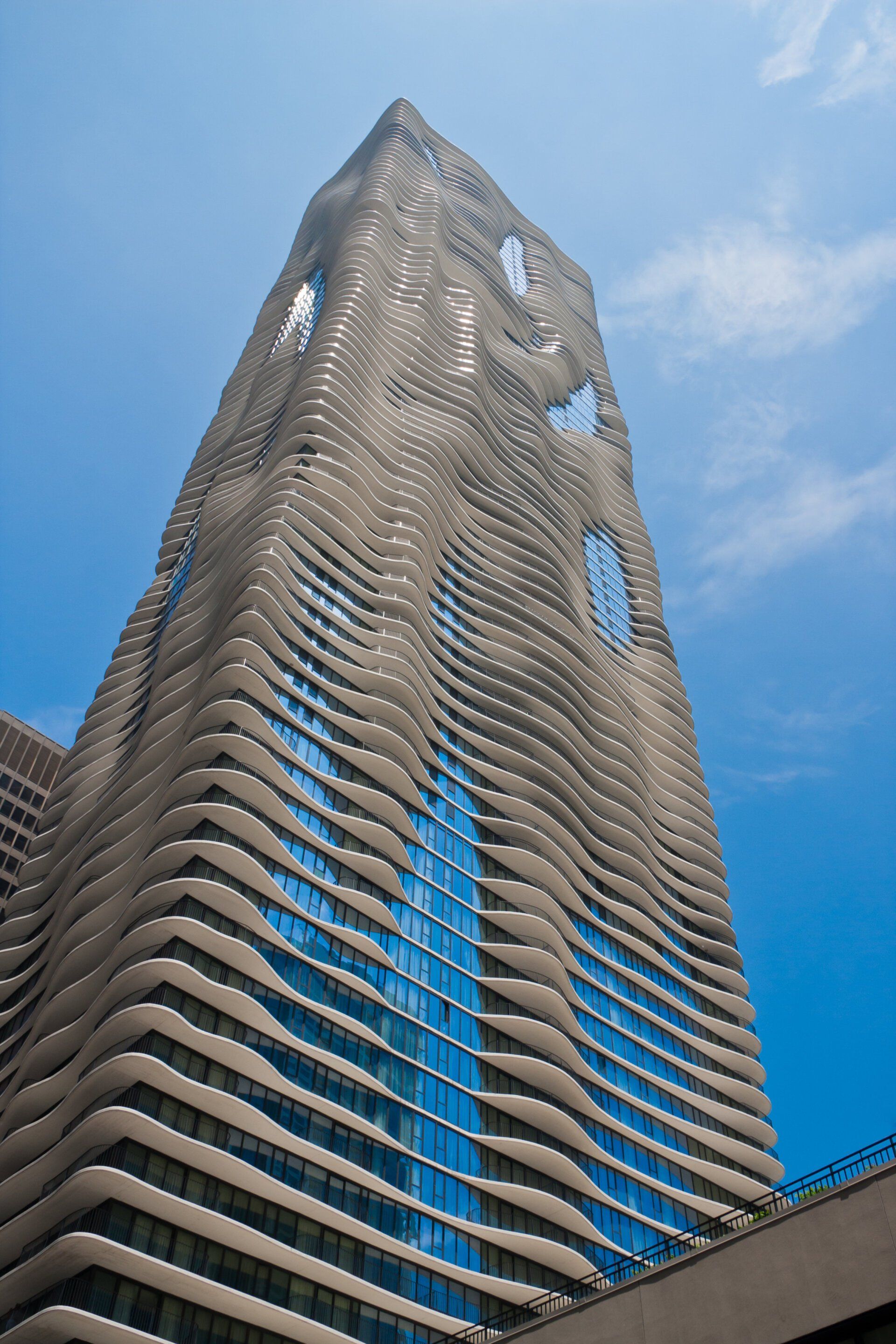
Being one of the most unique looking buildings in Chicago, the Aqua was a challenging project. Gremley and Biedermann provided our client with an air rights division that separated the condominiums, the apartments, the commercial and the hotel parcels horizontally and vertically. The four were then presented in a three dimensional depiction so that the client had a better vision of what is taking place.
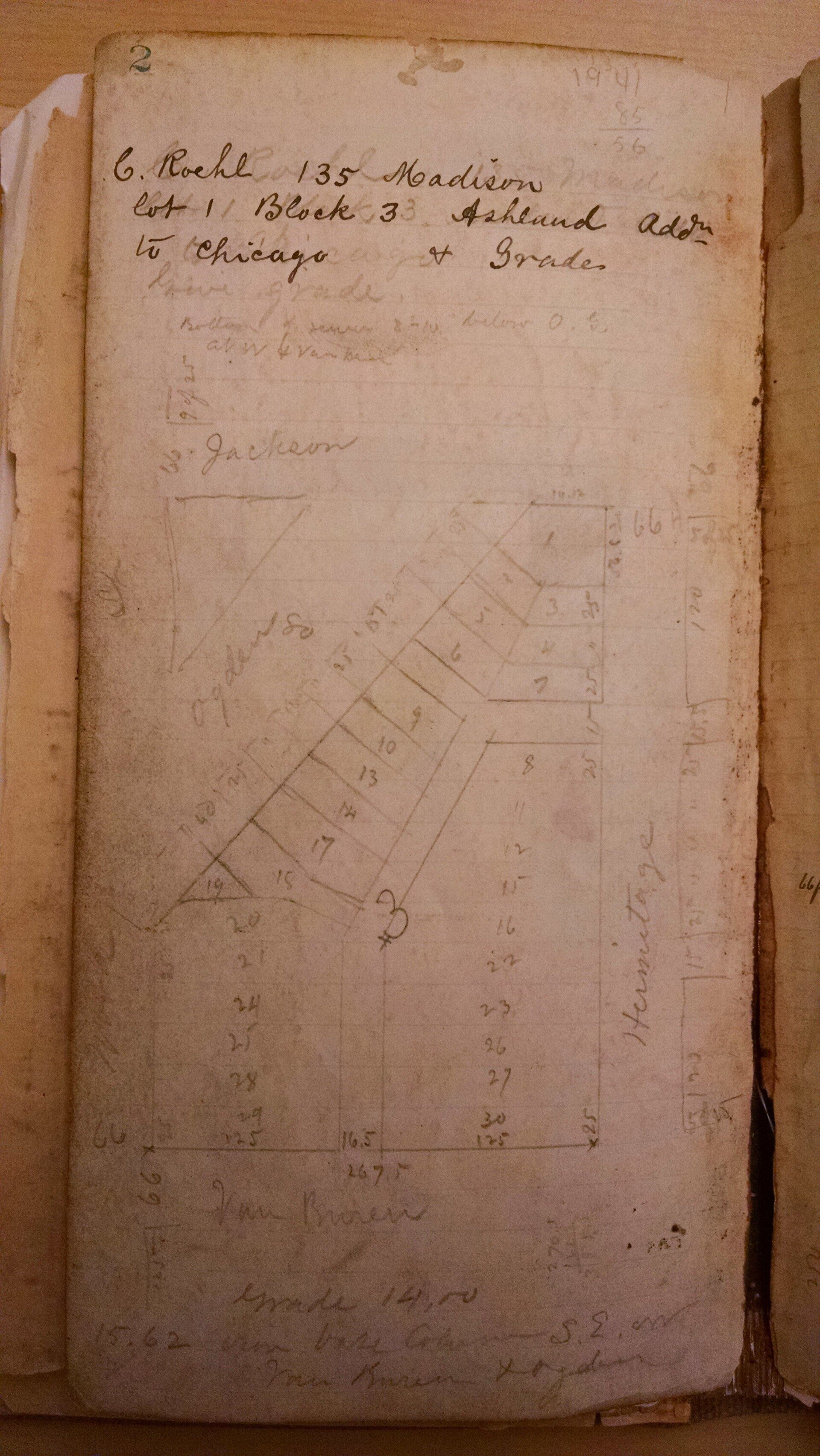
Here we see a survey done of lot one in block 3 in Ashland addition to Chicago, being a re subdivision of the overall Chicago subdivision. This survey seems to also require a vertical component in the Chicago City Vertical Datum system. I am sure I will cover more on CCD, or Chicago City Datum, in later posts as they arise.


